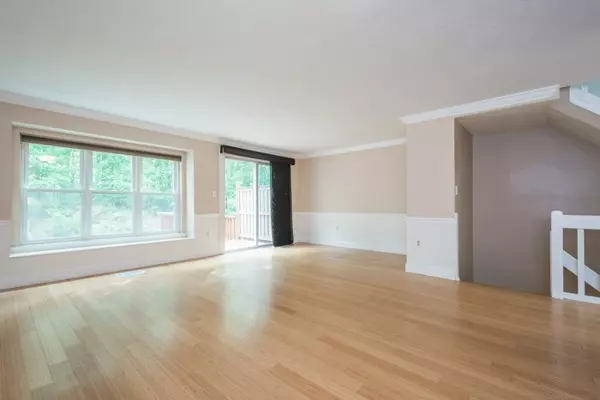$208,000
$204,900
1.5%For more information regarding the value of a property, please contact us for a free consultation.
19 Thayer Pond #4 Oxford, MA 01537
2 Beds
1.5 Baths
1,264 SqFt
Key Details
Sold Price $208,000
Property Type Condo
Sub Type Condominium
Listing Status Sold
Purchase Type For Sale
Square Footage 1,264 sqft
Price per Sqft $164
MLS Listing ID 72384426
Sold Date 10/31/18
Bedrooms 2
Full Baths 1
Half Baths 1
HOA Fees $318/mo
HOA Y/N true
Year Built 1987
Annual Tax Amount $2,790
Tax Year 2018
Property Description
New Price!!! Highly desirable Thayer Pond Village 2-3 Bedroom Townhome. Well designed floor plan with 3 levels of living space. Open concept Living/Dining room with slider opens to private deck overlooking wooded area. L shaped Kitchen with fantastic cabinet space, 2 pantry closets and stainless appliances. Lower level with brand new carpet has mudroom area with closet and flexible space for 3rd Bedroom/home office or 2nd family/media room. 3rd level offers two spacious bedroom, large bath with laundry and great closet space. This unit has an abundance of natural light and shows beautifully. New furnace installed winter of 2018 ~ central air, one car garage with additional space for storage. All appliances included! Professionally managed and well run complex with pool, basketball court, play space and pond! Super convenient commuter location right off Rte 20 & just minutes to Worcester, 290/395/146 & Mass pike. Very easy to show, nothing to do but Move-in!
Location
State MA
County Worcester
Zoning Res
Direction Route 20 to Thayer Pond. Take first right, unit is towards the middle of complex and on the right
Rooms
Primary Bedroom Level Third
Dining Room Flooring - Laminate
Kitchen Closet, Flooring - Laminate, Pantry, Open Floorplan, Recessed Lighting, Stainless Steel Appliances
Interior
Interior Features Closet, Bonus Room, Mud Room
Heating Forced Air, Electric, Propane
Cooling Central Air
Flooring Tile, Carpet, Laminate, Flooring - Wall to Wall Carpet, Flooring - Stone/Ceramic Tile
Appliance Range, Dishwasher, Disposal, Microwave, Refrigerator, Washer, Dryer, Electric Water Heater, Utility Connections for Electric Range, Utility Connections for Electric Oven, Utility Connections for Electric Dryer
Laundry Third Floor, In Unit, Washer Hookup
Exterior
Garage Spaces 1.0
Pool Association, In Ground
Community Features Shopping, Pool, Laundromat, Highway Access, House of Worship
Utilities Available for Electric Range, for Electric Oven, for Electric Dryer, Washer Hookup
Roof Type Shingle
Total Parking Spaces 3
Garage Yes
Building
Story 3
Sewer Public Sewer
Water Public
Schools
Middle Schools Oxford Middle
High Schools Oxford High
Others
Pets Allowed Breed Restrictions
Senior Community false
Acceptable Financing Contract
Listing Terms Contract
Read Less
Want to know what your home might be worth? Contact us for a FREE valuation!

Our team is ready to help you sell your home for the highest possible price ASAP
Bought with Optima Real Estate Advisors • Coldwell Banker Residential Brokerage - Worcester - Park Ave.





