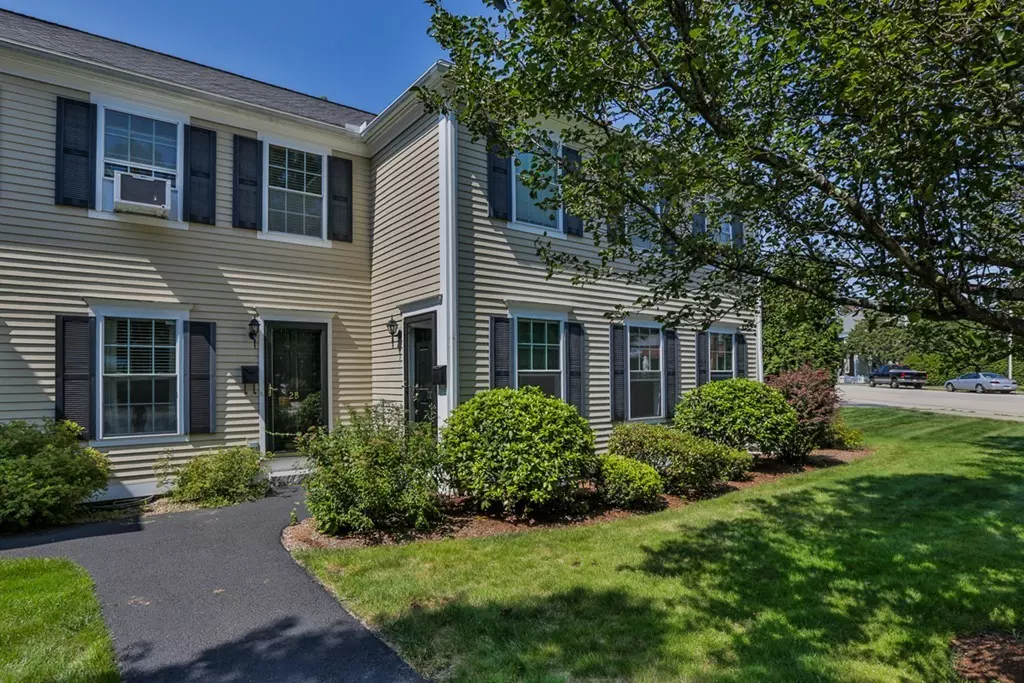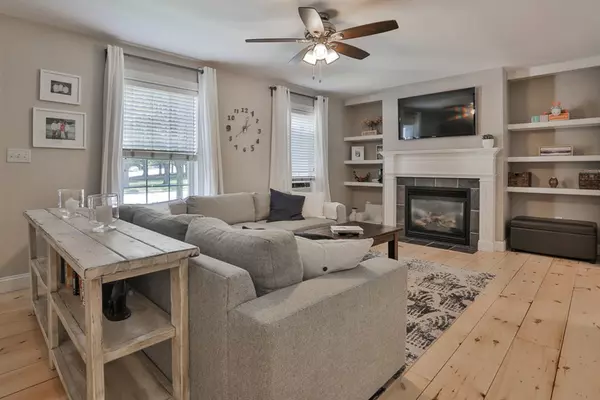$435,000
$449,000
3.1%For more information regarding the value of a property, please contact us for a free consultation.
2 Fulton St #B Newburyport, MA 01950
2 Beds
1.5 Baths
1,537 SqFt
Key Details
Sold Price $435,000
Property Type Condo
Sub Type Condominium
Listing Status Sold
Purchase Type For Sale
Square Footage 1,537 sqft
Price per Sqft $283
MLS Listing ID 72386233
Sold Date 12/21/18
Bedrooms 2
Full Baths 1
Half Baths 1
HOA Fees $304/mo
HOA Y/N true
Year Built 2001
Annual Tax Amount $4,398
Tax Year 2018
Property Description
TURNKEY, IN-TOWN, BEAUTIFUL & AFFORDABLE! A hard to find combination in Newburyport's competitive real estate market! This townhouse style condo provides the perfect combination of style, charm, convenience and low/no maintenance. Built in 2001 and renovated since, the 1st floor boasts a spacious living room with gas fireplace and built-ins, a dining room, 1/2 bath and wonderful galley kitchen with new stainless steel kitchen appliances, bright white cabinetry, granite counters, open shelving and pantry. The 2nd floor is home to a huge master bedroom, guest bedroom and full bath. The lower level provides an additional office and a smaller unfinished room perfect for a workshop/storage. Even room for your grill off the deeded patio. 2 car deeded parking. Pet friendly. Whether you're looking for your 1st home, downsizing option or excellent investment - this is it!
Location
State MA
County Essex
Zoning B3
Direction State Street to Greenleaf Street to Fulton Street
Rooms
Primary Bedroom Level Second
Dining Room Flooring - Wood, Exterior Access
Kitchen Flooring - Wood, Countertops - Stone/Granite/Solid, Remodeled, Stainless Steel Appliances, Gas Stove
Interior
Interior Features Closet, Home Office
Heating Baseboard, Natural Gas, Electric
Cooling Window Unit(s)
Flooring Wood, Tile, Carpet, Flooring - Wall to Wall Carpet
Fireplaces Number 1
Fireplaces Type Living Room
Appliance Range, Dishwasher, Microwave, Refrigerator, Gas Water Heater, Tank Water Heaterless, Utility Connections for Gas Range, Utility Connections for Gas Oven, Utility Connections for Electric Dryer
Laundry Second Floor, In Unit, Washer Hookup
Exterior
Exterior Feature Rain Gutters
Community Features Public Transportation, Shopping, Park, Walk/Jog Trails, Medical Facility, Bike Path, Conservation Area, Highway Access, House of Worship, Marina, Private School, Public School, T-Station
Utilities Available for Gas Range, for Gas Oven, for Electric Dryer, Washer Hookup
Waterfront Description Beach Front, 1 to 2 Mile To Beach
Roof Type Shingle
Total Parking Spaces 2
Garage No
Building
Story 3
Sewer Public Sewer
Water Public
Schools
Elementary Schools Bresnehan
Middle Schools Nock
High Schools Newburyport
Others
Pets Allowed Yes
Senior Community false
Read Less
Want to know what your home might be worth? Contact us for a FREE valuation!

Our team is ready to help you sell your home for the highest possible price ASAP
Bought with The Frank Bertolino Group • The North Shore Realty Group





