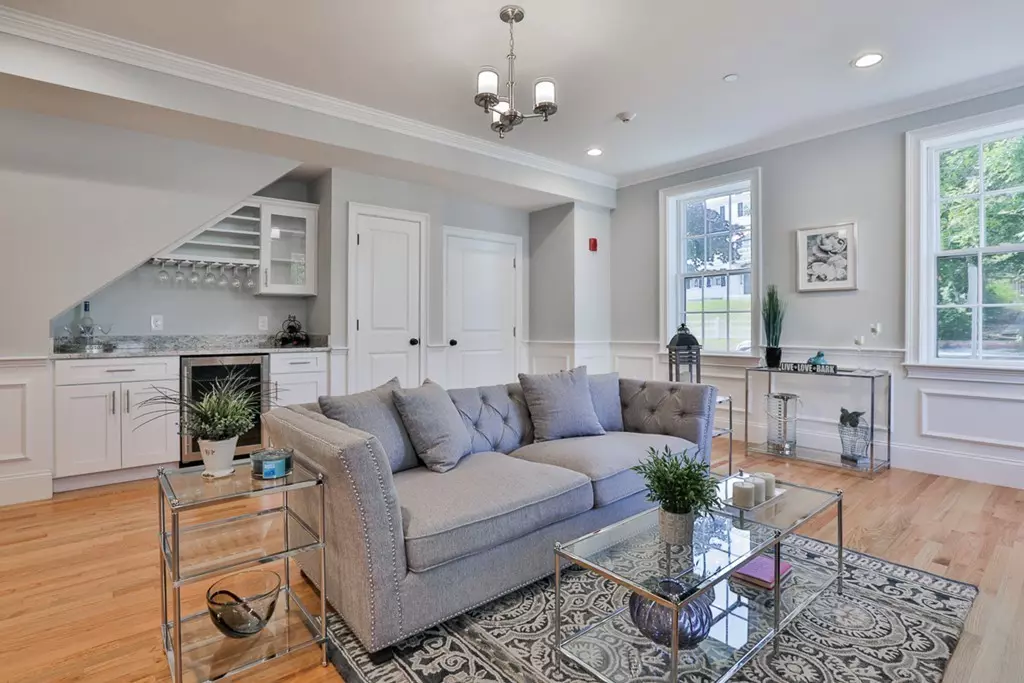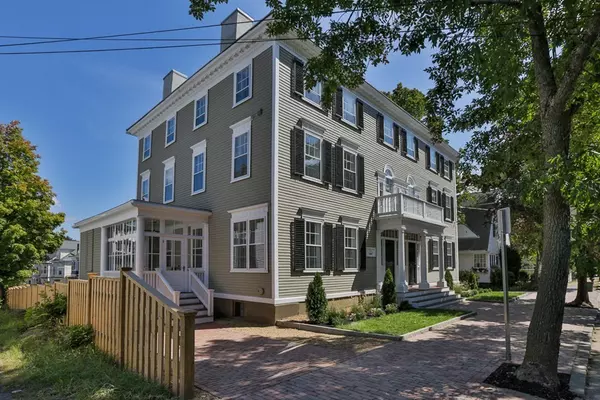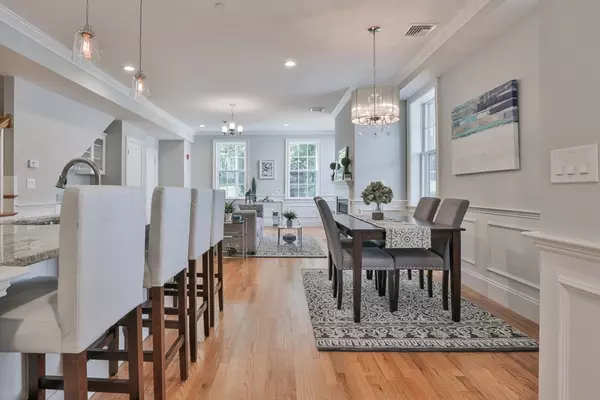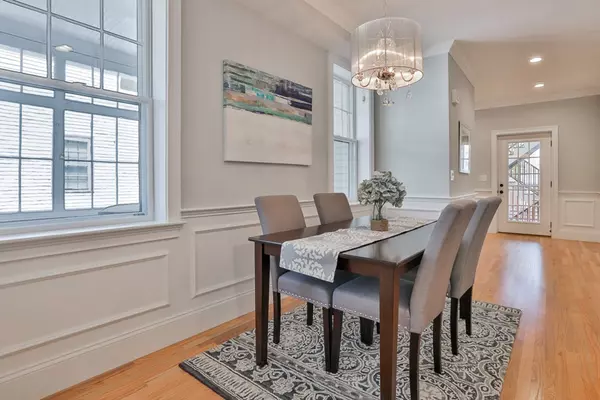$694,000
$725,000
4.3%For more information regarding the value of a property, please contact us for a free consultation.
104 High #E Newburyport, MA 01950
2 Beds
1.5 Baths
2,102 SqFt
Key Details
Sold Price $694,000
Property Type Condo
Sub Type Condominium
Listing Status Sold
Purchase Type For Sale
Square Footage 2,102 sqft
Price per Sqft $330
MLS Listing ID 72389629
Sold Date 03/08/19
Bedrooms 2
Full Baths 1
Half Baths 1
HOA Fees $277/mo
HOA Y/N true
Year Built 1803
Annual Tax Amount $999
Tax Year 2018
Lot Size 0.270 Acres
Acres 0.27
Property Description
PRICE IMPROVEMENT! Located in the heart of Newburyport on Historic High Street, the Tenney-Noyes House has been painstakingly restored, renovated and transformed into 6 townhouse style units offering the best of in town living with the amenities and finish to please even the most discerning buyer. 2 and 3 bedroom layouts are offered with all featuring open floor plan living spaces, fireplaced living rooms, hardwood flooring, kitchens boasting bright white cabinetry, granite counters & stainless steel appliances and absolutely stunning custom designer bathrooms. Gorgeous mahogany decks, 2 car off street parking and separate storage room with each unit. Unit E is arguably the showpiece unit of the building with a private entrance onto the sunporch, 3 car parking, 1st floor bedroom, and lower level family room which you must see to believe! Pet friendly! You won't find a more centrally located spot to enjoy the best Newburyport has to offer!
Location
State MA
County Essex
Zoning R3
Direction High Street
Rooms
Family Room Closet, Flooring - Wall to Wall Carpet, Cable Hookup
Primary Bedroom Level Second
Kitchen Flooring - Hardwood, Dining Area, Countertops - Stone/Granite/Solid, Breakfast Bar / Nook, Exterior Access, Open Floorplan, Recessed Lighting, Stainless Steel Appliances, Wine Chiller, Gas Stove
Interior
Interior Features Sun Room
Heating Central, Forced Air, Natural Gas
Cooling Central Air
Flooring Tile, Carpet, Hardwood, Flooring - Wood
Fireplaces Number 1
Fireplaces Type Living Room
Appliance Microwave, ENERGY STAR Qualified Refrigerator, Wine Refrigerator, ENERGY STAR Qualified Dishwasher, Range - ENERGY STAR, Electric Water Heater, Plumbed For Ice Maker, Utility Connections for Gas Range, Utility Connections for Electric Oven, Utility Connections for Electric Dryer
Laundry Flooring - Hardwood, Second Floor, In Unit, Washer Hookup
Exterior
Exterior Feature Rain Gutters
Community Features Public Transportation, Shopping, Park, Walk/Jog Trails, Medical Facility, Bike Path, Conservation Area, Highway Access, House of Worship, Marina, Private School, Public School, T-Station
Utilities Available for Gas Range, for Electric Oven, for Electric Dryer, Washer Hookup, Icemaker Connection
Waterfront Description Beach Front, 1 to 2 Mile To Beach
View Y/N Yes
View City
Roof Type Shingle, Rubber
Total Parking Spaces 2
Garage No
Building
Story 3
Sewer Public Sewer
Water Public
Schools
Elementary Schools Bresnehan
Middle Schools Nock
High Schools Newburyport
Others
Pets Allowed Yes
Senior Community false
Read Less
Want to know what your home might be worth? Contact us for a FREE valuation!

Our team is ready to help you sell your home for the highest possible price ASAP
Bought with Holly Welch • Berkshire Hathaway HomeServices Commonwealth Real Estate





