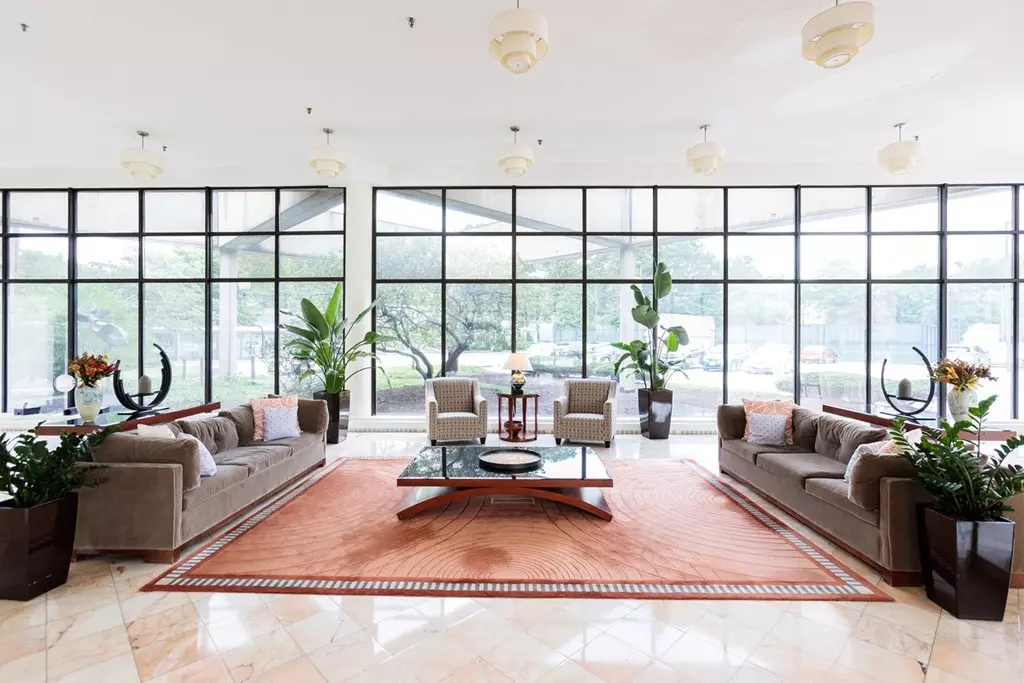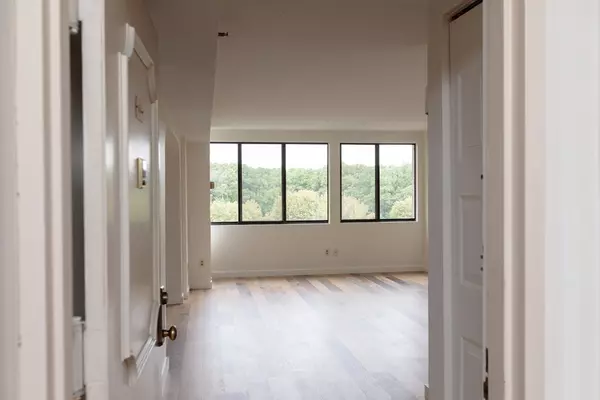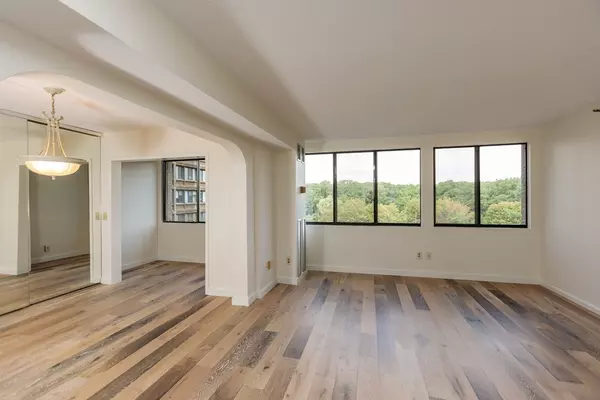$525,000
$550,000
4.5%For more information regarding the value of a property, please contact us for a free consultation.
250 Hammond Pond Pkwy #604N Newton, MA 02467
1 Bed
1.5 Baths
899 SqFt
Key Details
Sold Price $525,000
Property Type Condo
Sub Type Condominium
Listing Status Sold
Purchase Type For Sale
Square Footage 899 sqft
Price per Sqft $583
MLS Listing ID 72396567
Sold Date 11/28/18
Bedrooms 1
Full Baths 1
Half Baths 1
HOA Fees $472/mo
HOA Y/N true
Year Built 1978
Annual Tax Amount $4,834
Tax Year 2018
Lot Size 17.485 Acres
Acres 17.48
Property Description
Welcome to the Towers at Chestnut Hill, a full service luxury concierge building. This one bedroom with recent updates has gleaming new hardwood floors and new kitchen appliances. The foyer welcomes you to an open floor plan with a spacious living room with large picture windows that's perfect for entertaining. The dining room has floor to ceiling mirrors that leads into the kitchen. The master bedroom is off of the living room with picture windows offering panoramic views and an ensuite bathroom. A sample of The Towers amenities include in-unit laundry, tennis, basketball courts, indoor swimming pool, sauna, garage parking and community events. Conveniently located to The Chestnut Hill Mall, medical centers, great restaurants and top notch schools.
Location
State MA
County Middlesex
Area Chestnut Hill
Zoning MR4
Direction Rt. 9 East from Rt. 128 to Hammond Pond Parkway.Take left and follow for 1 mile to Mall/Towers left
Rooms
Dining Room Closet, Closet/Cabinets - Custom Built, Flooring - Hardwood
Kitchen Flooring - Stone/Ceramic Tile
Interior
Interior Features Office
Heating Forced Air, Oil
Cooling Central Air, Heat Pump
Flooring Tile, Concrete, Hardwood, Engineered Hardwood
Appliance Range, Dishwasher, Disposal, Microwave, Refrigerator, Freezer, Washer/Dryer, Instant Hot Water, Gas Water Heater, Utility Connections for Electric Range, Utility Connections for Electric Oven, Utility Connections for Electric Dryer
Laundry Common Area
Exterior
Exterior Feature Professional Landscaping, Sprinkler System, Tennis Court(s)
Garage Spaces 1.0
Fence Security
Pool Association, In Ground, Indoor, Heated
Community Features Public Transportation, Shopping, Pool, Tennis Court(s), Park, Walk/Jog Trails, Golf, Medical Facility, Private School, Public School, T-Station, University
Utilities Available for Electric Range, for Electric Oven, for Electric Dryer
Roof Type Rubber
Garage Yes
Building
Story 16
Sewer Public Sewer
Water Public
Schools
Elementary Schools Bowen
Middle Schools Oak Hill
High Schools Newton South
Others
Pets Allowed Breed Restrictions
Read Less
Want to know what your home might be worth? Contact us for a FREE valuation!

Our team is ready to help you sell your home for the highest possible price ASAP
Bought with Blake Whitney • Hammond Residential Real Estate





