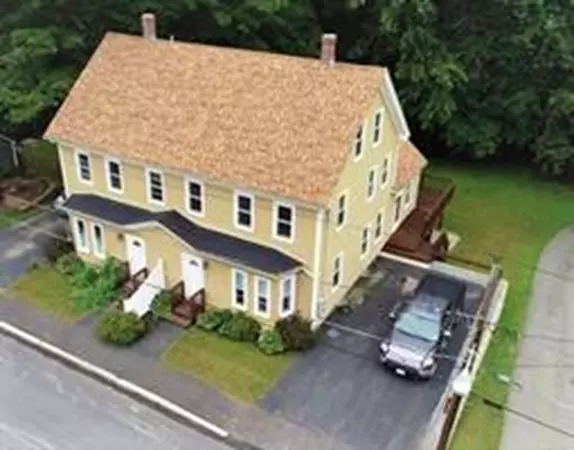$291,100
$289,900
0.4%For more information regarding the value of a property, please contact us for a free consultation.
23 High Street #23 Pepperell, MA 01463
3 Beds
2.5 Baths
1,779 SqFt
Key Details
Sold Price $291,100
Property Type Single Family Home
Sub Type Condex
Listing Status Sold
Purchase Type For Sale
Square Footage 1,779 sqft
Price per Sqft $163
MLS Listing ID 72397412
Sold Date 10/25/18
Bedrooms 3
Full Baths 2
Half Baths 1
HOA Fees $125/mo
HOA Y/N true
Year Built 1880
Tax Year 2018
Lot Size 10,615 Sqft
Acres 0.24
Property Description
Large,private duplex on a dead end street. Privacy divider being offered for deck and new fencing,.Expansive, level backyard. Complete renovation of home in 2018. All the charm still remains but with all modern updates. 3 bathrooms, one on each level. Side entrance offers,double wide closet and den.The large open concept kitchen overlooks your dining room and side pantry. Stainless steel appliances and cabinets galore. 1/2 bath off the kitchen.The large, bright, sunny living room has gleaming hardwood. The second level has two bedrooms with a full bath and laundry.Privacy awaits you on the 3rd floor where your spacious master bedroom with bath and 2 large closets are waiting. New furnace, central air and water tank.Roof 1 year old. Basement is pristine with a bonus storage room and walk out to yard.
Location
State MA
County Middlesex
Zoning res
Direction GPS Main St to High St.
Rooms
Primary Bedroom Level Third
Dining Room Flooring - Hardwood, Open Floorplan, Remodeled, Gas Stove
Kitchen Closet, Flooring - Stone/Ceramic Tile, Pantry, Countertops - Stone/Granite/Solid, Countertops - Upgraded, Deck - Exterior, Open Floorplan, Remodeled, Stainless Steel Appliances, Gas Stove, Peninsula
Interior
Interior Features Walk-in Storage, Den, Bonus Room
Heating Natural Gas
Cooling Central Air
Flooring Tile, Vinyl, Carpet, Hardwood, Flooring - Hardwood
Appliance Range, Dishwasher, Microwave, Refrigerator, Gas Water Heater, Tank Water Heater, Utility Connections for Gas Range, Utility Connections for Gas Oven, Utility Connections for Gas Dryer
Laundry Second Floor, Washer Hookup
Exterior
Community Features Public Transportation, Shopping, Park, Golf, Bike Path, Conservation Area, House of Worship, Public School
Utilities Available for Gas Range, for Gas Oven, for Gas Dryer, Washer Hookup
Roof Type Shingle
Total Parking Spaces 4
Garage No
Building
Story 3
Sewer Public Sewer
Water Public
Schools
Elementary Schools Varnum Brook
Middle Schools Nissitissit
High Schools North Middlesex
Read Less
Want to know what your home might be worth? Contact us for a FREE valuation!

Our team is ready to help you sell your home for the highest possible price ASAP
Bought with Markel Group • Keller Williams Realty-Merrimack





