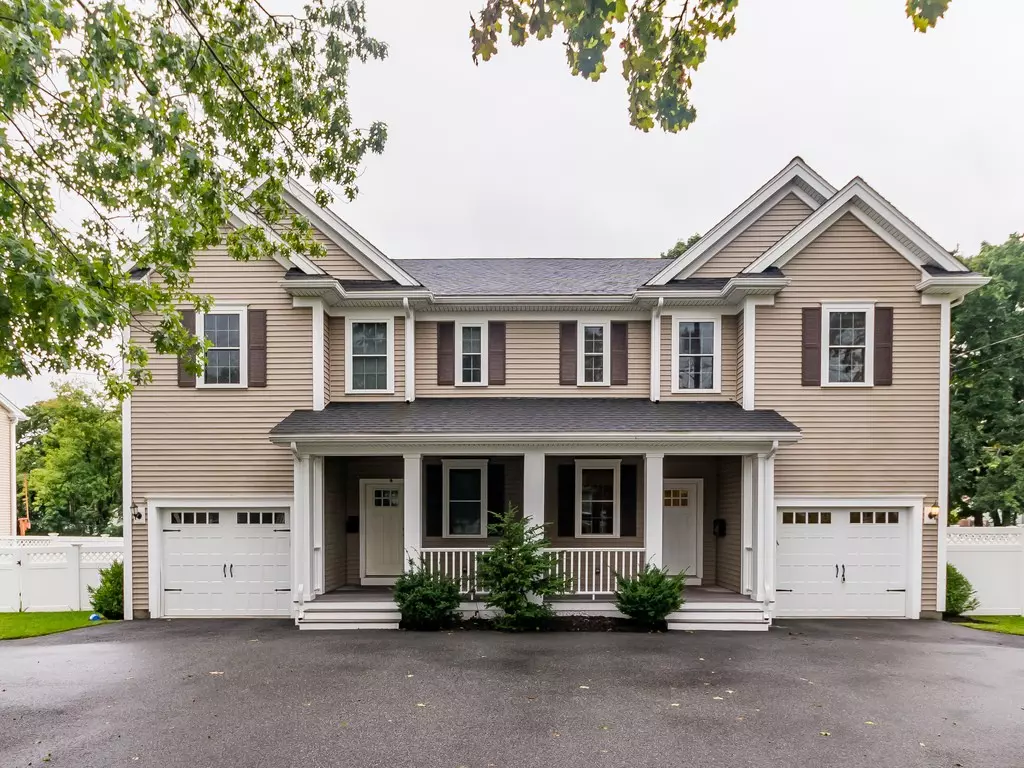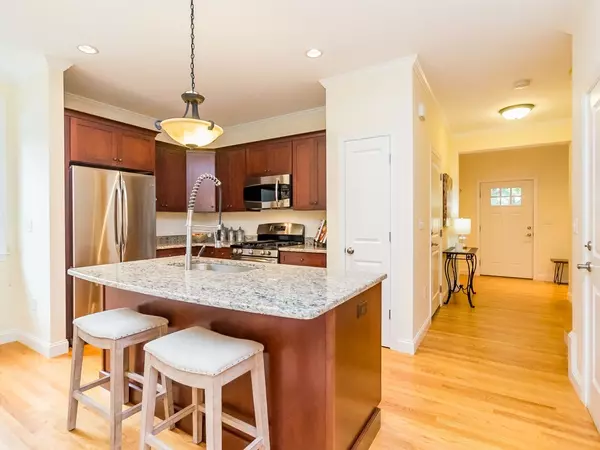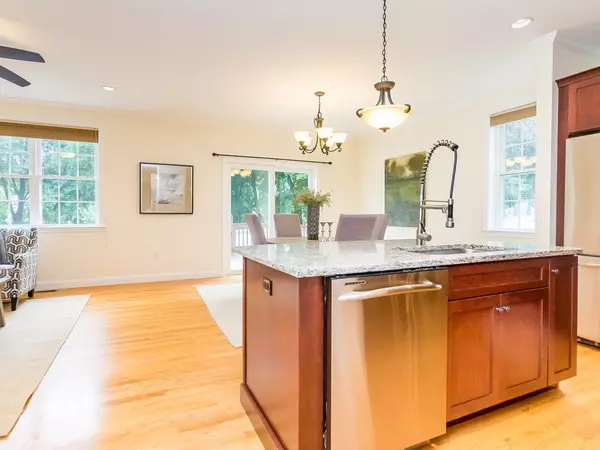$631,000
$605,000
4.3%For more information regarding the value of a property, please contact us for a free consultation.
14 Hawthorne Street #14 Woburn, MA 01801
3 Beds
2.5 Baths
1,642 SqFt
Key Details
Sold Price $631,000
Property Type Condo
Sub Type Condominium
Listing Status Sold
Purchase Type For Sale
Square Footage 1,642 sqft
Price per Sqft $384
MLS Listing ID 72398547
Sold Date 10/29/18
Bedrooms 3
Full Baths 2
Half Baths 1
HOA Y/N false
Year Built 2013
Annual Tax Amount $4,589
Tax Year 2018
Lot Size 0.346 Acres
Acres 0.35
Property Description
Duplex Townhouse in Hawthorne Village custom designed and built in 2013, just like new without the new price tag. This well laid out floor plan flows beautifully from the moment you pull into your attached garage and enter the spacious foyer. Continue through the first floor to a formal living room, dining room and kitchen with granite counter tops, crown molding, SS appliances and hardwood floors, top down bottom up blinds throughout, 2 zone Nest operated thermostats. Sliders lead onto the deck overlooking the patio and large fenced in back yard, plenty of room for kids to run around or relax with friends. Continue up to the second level with 2nd floor laundry room, big enough to actually do laundry in and added cabinetry for storage. Large master bedroom w/ custom built walk-in closet, full bath, double sinks. Two additional bedrooms with good size closets. Bonus is the additional 450+ sf of finished space in the basement, flexible space for whatever your needs are.
Location
State MA
County Middlesex
Zoning R
Direction Montvale Ave to Washington Street to Hawthorne Street
Rooms
Primary Bedroom Level Second
Dining Room Flooring - Hardwood, Deck - Exterior, Open Floorplan
Kitchen Flooring - Hardwood, Pantry, Countertops - Stone/Granite/Solid, Kitchen Island, Breakfast Bar / Nook, Exterior Access, Gas Stove
Interior
Heating Forced Air, Natural Gas
Cooling Central Air
Flooring Wood, Tile, Carpet
Appliance Range, Dishwasher, Disposal, Microwave, Refrigerator, Freezer, Washer, Dryer, Range Hood, Gas Water Heater
Laundry Second Floor, In Unit
Exterior
Garage Spaces 1.0
Fence Fenced
Community Features Public Transportation, Shopping, Golf, Highway Access, Public School
Roof Type Shingle
Total Parking Spaces 2
Garage Yes
Building
Story 3
Sewer Public Sewer
Water Public, Individual Meter
Schools
Elementary Schools Goodyear
Middle Schools Kennedy
High Schools Wmhs
Others
Pets Allowed Yes
Read Less
Want to know what your home might be worth? Contact us for a FREE valuation!

Our team is ready to help you sell your home for the highest possible price ASAP
Bought with Andersen Group Realty • Keller Williams Realty Boston Northwest





