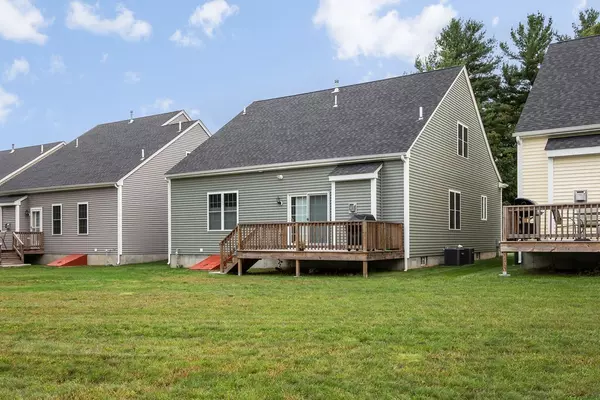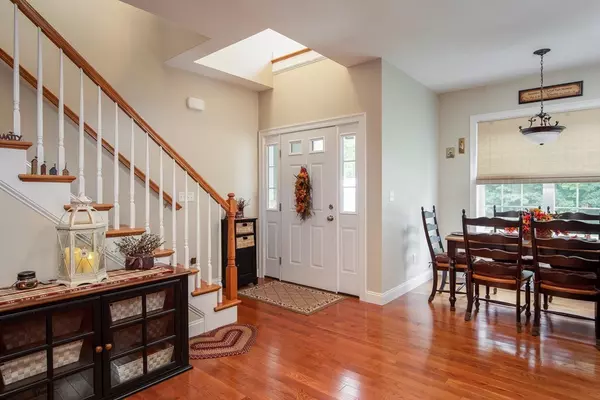$404,000
$394,900
2.3%For more information regarding the value of a property, please contact us for a free consultation.
6 Beaver Pond #6 Milford, MA 01757
3 Beds
2.5 Baths
2,050 SqFt
Key Details
Sold Price $404,000
Property Type Condo
Sub Type Condominium
Listing Status Sold
Purchase Type For Sale
Square Footage 2,050 sqft
Price per Sqft $197
MLS Listing ID 72398551
Sold Date 11/05/18
Bedrooms 3
Full Baths 2
Half Baths 1
HOA Fees $200/mo
HOA Y/N true
Year Built 2016
Annual Tax Amount $5,885
Tax Year 2018
Property Description
Beautiful, 2-year NEW, free standing, single family Condominium at Beaver Pond Commons in Milford! 3 Bedroom, 2.5 Bath, 2-story Cape style home with Master Suite and Laundry on first level. 2 additional large spare Bedrooms on second level with full Bath. Master Bath offers 2 sinks with tile shower and frameless glass door. This home features central AC, hardwood floors, granite countertops in Kitchen and all Baths. Owner upgrades include custom blinds throughout, ceiling fans in all Bedrooms, undercabinet lighting in the Kitchen, an upgraded vanity in Half Bath plus a closet organizer system in the Master Closet. Enjoy the peace and quiet of this country setting! This unit is only 1 of 2 that offers a view of nature right out your Kitchen window. Added to your enjoyment will be living maintenance free while lawn care and snow removal are taken care of by the association. Convenient to Rte 495 and shopping while missing the downtown traffic! A must see for the discriminating Buyer!!!
Location
State MA
County Worcester
Zoning RES
Direction GPS 1 Roland Way and Beaver Pond Commons is across the street
Rooms
Family Room Flooring - Hardwood, Deck - Exterior, Open Floorplan, Recessed Lighting, Slider
Primary Bedroom Level First
Dining Room Flooring - Hardwood, Open Floorplan
Kitchen Flooring - Hardwood, Countertops - Stone/Granite/Solid, Breakfast Bar / Nook, Open Floorplan, Recessed Lighting, Stainless Steel Appliances, Peninsula
Interior
Heating Forced Air, Hydro Air, Propane
Cooling Central Air
Flooring Tile, Carpet, Hardwood
Fireplaces Number 1
Fireplaces Type Family Room
Appliance Range, Dishwasher, Disposal, Microwave, Refrigerator, Tank Water Heater, Plumbed For Ice Maker, Utility Connections for Electric Range, Utility Connections for Electric Oven, Utility Connections for Electric Dryer
Laundry Flooring - Stone/Ceramic Tile, First Floor, In Unit, Washer Hookup
Exterior
Exterior Feature Decorative Lighting, Rain Gutters, Professional Landscaping
Garage Spaces 2.0
Community Features Shopping, Walk/Jog Trails, Bike Path, Highway Access
Utilities Available for Electric Range, for Electric Oven, for Electric Dryer, Washer Hookup, Icemaker Connection
Roof Type Shingle
Total Parking Spaces 4
Garage Yes
Building
Story 2
Sewer Public Sewer
Water Public
Others
Pets Allowed Breed Restrictions
Read Less
Want to know what your home might be worth? Contact us for a FREE valuation!

Our team is ready to help you sell your home for the highest possible price ASAP
Bought with The Roach & Sherman Team • Compass





