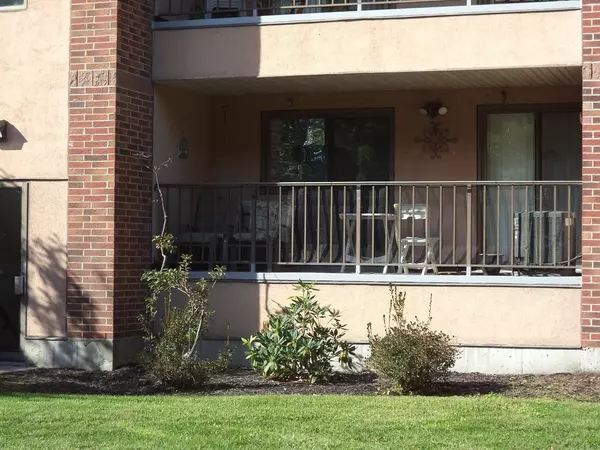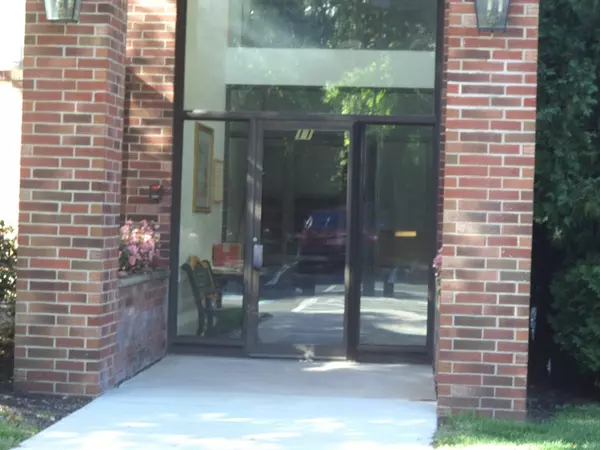$354,000
$354,000
For more information regarding the value of a property, please contact us for a free consultation.
11 Ledgewood Way #6 Peabody, MA 01960
2 Beds
2 Baths
1,445 SqFt
Key Details
Sold Price $354,000
Property Type Condo
Sub Type Condominium
Listing Status Sold
Purchase Type For Sale
Square Footage 1,445 sqft
Price per Sqft $244
MLS Listing ID 72402699
Sold Date 12/17/18
Bedrooms 2
Full Baths 2
HOA Fees $361/mo
HOA Y/N true
Year Built 1987
Annual Tax Amount $3,072
Tax Year 2018
Property Sub-Type Condominium
Property Description
FIRST FLOOR ONE LEVEL LIVING AT LEDGEWOOD CONDOMINIUMS. OPEN FLOOR PLAN WITH SPACIOUS FRONT TO BACK LIVING ROOM & DINING ROOM.THIS UNIT IS VERY PRIVATE AND NEAR ELEVATOR WITH GARAGE PARKING,EXTRA STORAGE,& PLENTY OF VISITOR PARKING. LARGE MASTER WITH WALK IN CLOSET,DOUBLE VANITY & SHOWER. BOTH BEDROOMS HAVE ACCESS TO BALCONY TO SIT AND ENJOY THE SUN FILLED SERENE ENVIRONMENT. MINT CONDITION & ALL YOU NEED TO DO IS MOVE IN! ALL THIS PLUS IN-GROUND POOL, TENNIS COURT, & CLUBHOUSE. PRIVATE IN UNIT LAUNDRY. PET FRIENDLY AND EASY ACCESS TO MAJOR HIGHWAYS & AMENITIES.
Location
State MA
County Essex
Zoning BR
Direction LOWELL ST. -BOURBON ST.- LEDGEWOOD BLDG.11
Rooms
Primary Bedroom Level First
Dining Room Flooring - Wall to Wall Carpet, Open Floorplan
Kitchen Flooring - Stone/Ceramic Tile
Interior
Heating Central, Forced Air, Heat Pump, Electric, Individual, Unit Control
Cooling Central Air, Individual, Unit Control
Flooring Tile, Carpet
Appliance Range, Dishwasher, Disposal, Microwave, Refrigerator, Electric Water Heater, Tank Water Heater, Plumbed For Ice Maker, Utility Connections for Electric Range, Utility Connections for Electric Oven, Utility Connections for Electric Dryer
Laundry Flooring - Stone/Ceramic Tile, Electric Dryer Hookup, Washer Hookup, First Floor, In Unit
Exterior
Exterior Feature Balcony, Rain Gutters, Professional Landscaping, Tennis Court(s)
Garage Spaces 1.0
Pool Association, In Ground
Community Features Public Transportation, Shopping, Park, Medical Facility, Laundromat, Bike Path, Highway Access, House of Worship, Public School
Utilities Available for Electric Range, for Electric Oven, for Electric Dryer, Washer Hookup, Icemaker Connection
Roof Type Shingle
Total Parking Spaces 1
Garage Yes
Building
Story 1
Sewer Public Sewer
Water Public
Schools
Elementary Schools Mccarthy
Middle Schools Higgins
High Schools Pvmh
Others
Pets Allowed Breed Restrictions
Senior Community false
Acceptable Financing Seller W/Participate
Listing Terms Seller W/Participate
Read Less
Want to know what your home might be worth? Contact us for a FREE valuation!

Our team is ready to help you sell your home for the highest possible price ASAP
Bought with Cynthia Anselmo • East Coast Properties






