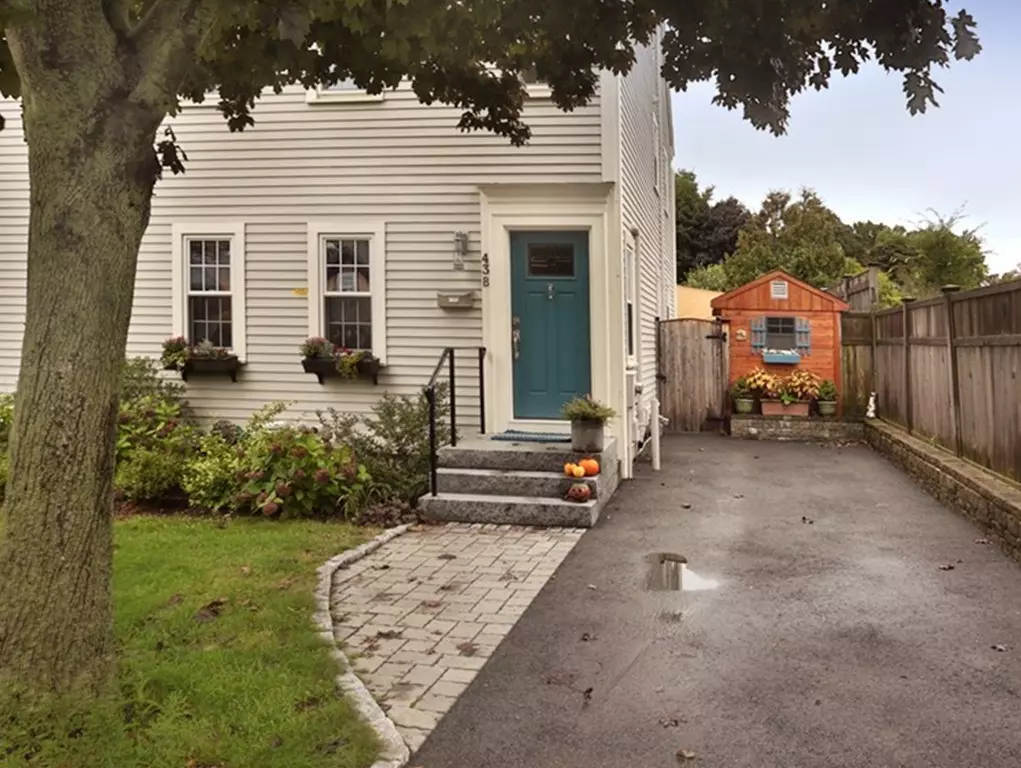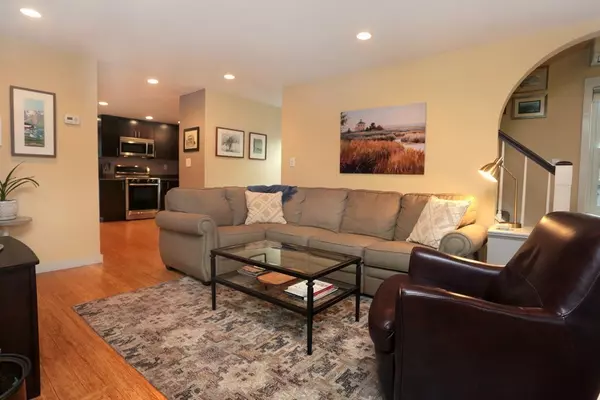$560,000
$549,900
1.8%For more information regarding the value of a property, please contact us for a free consultation.
43 Kent St #D2 Newburyport, MA 01950
3 Beds
2.5 Baths
1,814 SqFt
Key Details
Sold Price $560,000
Property Type Condo
Sub Type Condominium
Listing Status Sold
Purchase Type For Sale
Square Footage 1,814 sqft
Price per Sqft $308
MLS Listing ID 72405820
Sold Date 12/11/18
Bedrooms 3
Full Baths 2
Half Baths 1
HOA Fees $75/mo
HOA Y/N true
Year Built 1986
Annual Tax Amount $4,978
Tax Year 2018
Property Description
**Open houses 10/6 & 10/7 Cancelled.** Want sophisticated and quality updates in your next home? Look no more, this townhouse has both high end finishes and smart choices. The kitchen has plenty of counter space, storage and a pantry closet. Entertaining is a breeze with open kitchen and dining area. Spend chilly evenings by a fire in your cozy living room. No attention spared in bathrooms as well. Each having been updated with high end finishes and beautiful tiles. Basement offers a quiet place to do your work, play or watch a movie. You will also find large closets with ample storage space throughout. Bedrooms closets come with organizers and plenty of space. Outside you will find your oasis of stone and flowers in a private patio setting. Newer efficient high end systems for heat (Weil McClain) and tankless hot water (navien). Now for location, it doesn't get much better. Convenient to the waterfront, schools and vibrant downtown Newburyport, all in close proximity.
Location
State MA
County Essex
Zoning Res
Direction High Street to Kent Street
Rooms
Primary Bedroom Level Second
Dining Room Flooring - Wood
Kitchen Flooring - Wood, Countertops - Stone/Granite/Solid
Interior
Interior Features Walk-In Closet(s), Closet, Bathroom - Half, Ceiling - Cathedral, Closet - Walk-in, Office, Loft
Heating Baseboard, Natural Gas
Cooling Other
Flooring Wood, Tile, Carpet, Flooring - Wall to Wall Carpet
Fireplaces Number 1
Fireplaces Type Living Room
Appliance Range, Dishwasher, Disposal, Refrigerator, Washer, Dryer, Gas Water Heater, Tank Water Heaterless, Utility Connections for Gas Range, Utility Connections for Gas Dryer
Laundry In Basement, In Unit
Exterior
Exterior Feature Storage
Fence Fenced
Community Features Public Transportation, Park, Bike Path, Highway Access, Public School
Utilities Available for Gas Range, for Gas Dryer
Waterfront Description Beach Front
Roof Type Shingle
Total Parking Spaces 2
Garage No
Building
Story 4
Sewer Public Sewer
Water Public
Schools
Middle Schools Nock
High Schools Nhs
Others
Pets Allowed Yes
Read Less
Want to know what your home might be worth? Contact us for a FREE valuation!

Our team is ready to help you sell your home for the highest possible price ASAP
Bought with Krissy Ventura • Bentley's





