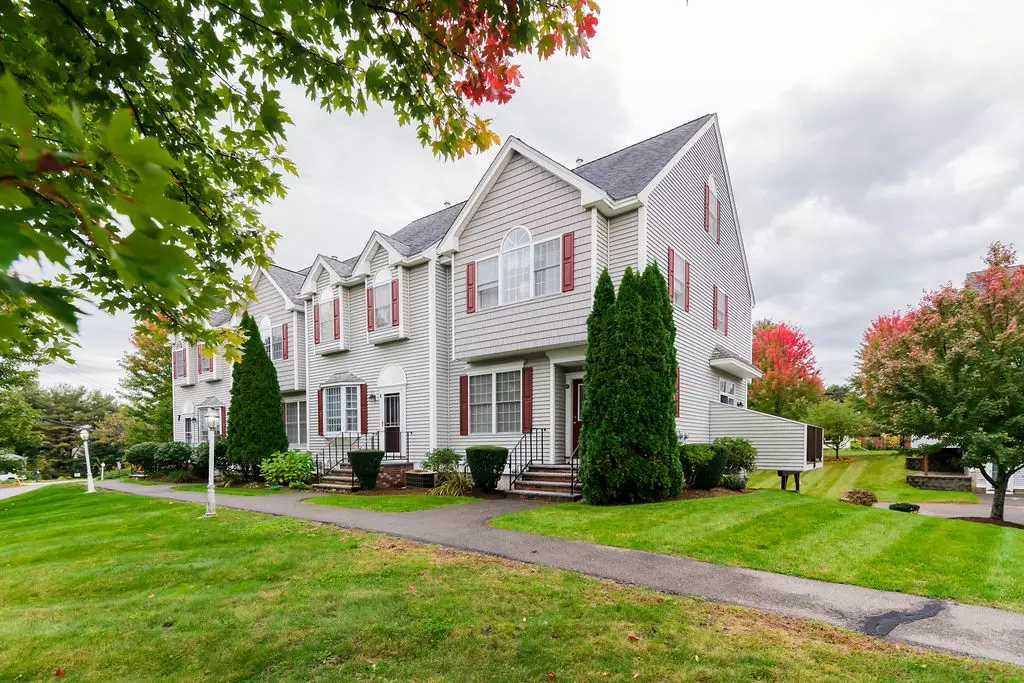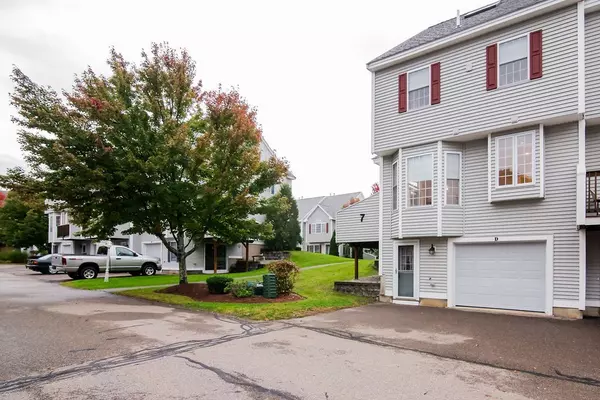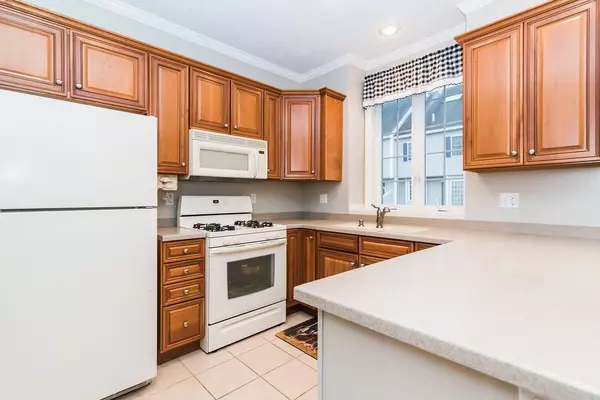$255,000
$259,900
1.9%For more information regarding the value of a property, please contact us for a free consultation.
38 Tarbell St #7D Pepperell, MA 01463
2 Beds
1.5 Baths
1,337 SqFt
Key Details
Sold Price $255,000
Property Type Condo
Sub Type Condominium
Listing Status Sold
Purchase Type For Sale
Square Footage 1,337 sqft
Price per Sqft $190
MLS Listing ID 72411198
Sold Date 11/21/18
Bedrooms 2
Full Baths 1
Half Baths 1
HOA Fees $347/mo
HOA Y/N true
Year Built 2005
Annual Tax Amount $3,547
Tax Year 2018
Property Description
Meticulously maintained, bright, airy and move in ready all describe this stunning 2 Bed, 1.5 Bath Townhouse. Desirable end unit located just minutes from nature trails, restaurants and shopping. 1 Car Attached Garage leads into the partially finished basement. Beautiful updated kitchen with breakfast bar provides additional seating next to the Dining Area accented by large glass sliding doors opening to your own personal deck. Hardwood covered main level offers a functional Living Room with Fireplace, and Half Bath with Laundry. Upstairs feel swept away in the master suite with an Open Loft above, offering a great office, getaway or workout space. Second level is finished with a Full/Master Bath and an additional large bedroom with pitched ceilings. Enjoy the outdoors with the lush shrubbery, beautiful professionally landscaped grounds, and quaint Gazebo. 55+ Community. Units like these go fast!
Location
State MA
County Middlesex
Zoning URR
Direction Rt 113.
Interior
Heating Central, Forced Air, Natural Gas
Cooling Central Air
Flooring Tile, Carpet, Hardwood
Fireplaces Number 1
Appliance Range, Dishwasher, Microwave, Refrigerator, Gas Water Heater, Tank Water Heater, Utility Connections for Gas Range, Utility Connections for Gas Oven, Utility Connections for Electric Dryer
Laundry In Unit, Washer Hookup
Exterior
Garage Spaces 1.0
Community Features Shopping, Tennis Court(s), Walk/Jog Trails, Stable(s), Golf, Medical Facility, Laundromat, Bike Path, Conservation Area, House of Worship, Public School, Adult Community
Utilities Available for Gas Range, for Gas Oven, for Electric Dryer, Washer Hookup
Roof Type Shingle
Total Parking Spaces 2
Garage Yes
Building
Story 2
Sewer Public Sewer
Water Public
Schools
Elementary Schools Varnum Brook
Middle Schools Nissitissit
High Schools North Middlesex
Others
Pets Allowed Breed Restrictions
Read Less
Want to know what your home might be worth? Contact us for a FREE valuation!

Our team is ready to help you sell your home for the highest possible price ASAP
Bought with Andrew Wilson • ERA Key Realty Services





