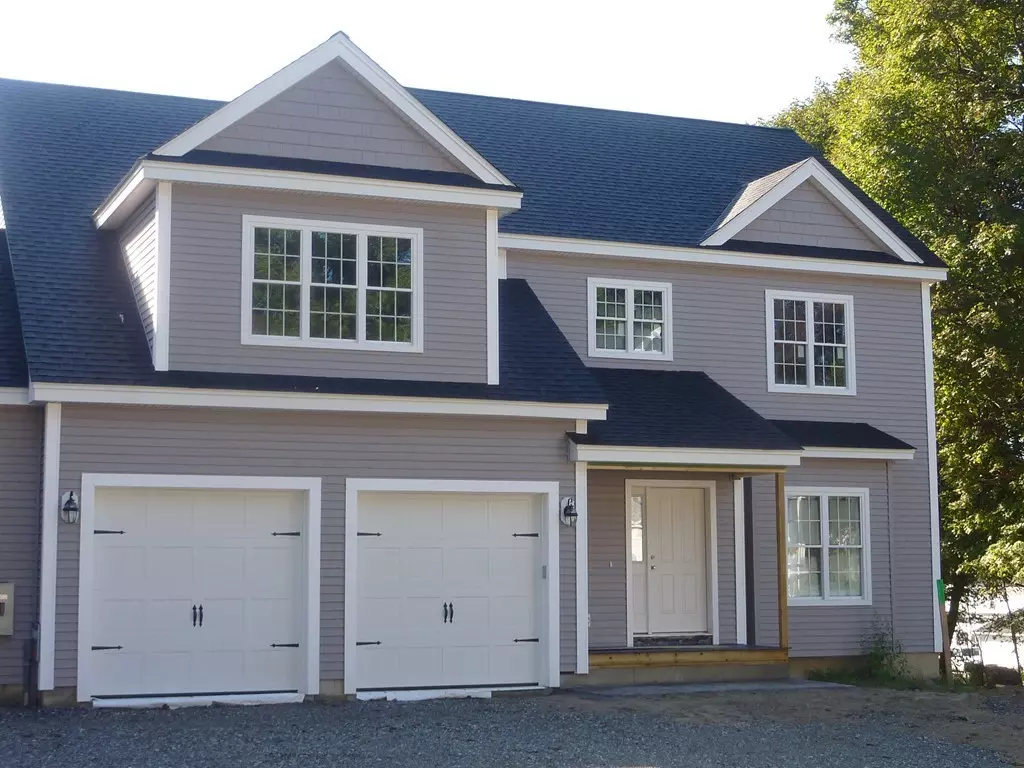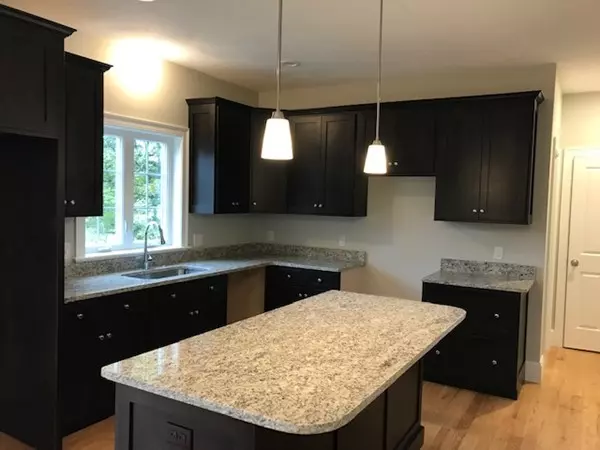$605,000
$619,900
2.4%For more information regarding the value of a property, please contact us for a free consultation.
11 Wesleyan St #B Shrewsbury, MA 01545
4 Beds
3 Baths
2,528 SqFt
Key Details
Sold Price $605,000
Property Type Single Family Home
Sub Type Condex
Listing Status Sold
Purchase Type For Sale
Square Footage 2,528 sqft
Price per Sqft $239
MLS Listing ID 72411700
Sold Date 01/15/19
Bedrooms 4
Full Baths 3
HOA Y/N false
Year Built 2018
Annual Tax Amount $2,569
Tax Year 2018
Lot Size 0.300 Acres
Acres 0.3
Property Description
MOVE RIGHT IN TO THIS NEW CONSTRUCTION! ****4 bedroom/3 full baths/2 car garage with maintenance free vinyl siding, 2 zoned GAS heat/central a/c with town water and sewer.***NORTH facing attached single family home now available--move right in!**** Only shared wall is between the garages.****The open floor plan is perfect for entertaining. The first floor formal dining room could be converted to an office or bedroom, FULL BATH on main level.****Brand new construction with loads of upgrades: HARDWOOD floors throughout main level, GRANITE countertops with custom solid wood cabinetry, STAINLESS STEEL appliances, gas fireplace with custom mouldings, wainscoting in the dining room.****Amazing opportunity to live close to the town center, schools, restaurants and shopping-all within walking distance! Put your name on the mailbox in time for the holidays!****Call for more information or to set up an appointment before you miss out-LAST UNIT!****
Location
State MA
County Worcester
Zoning RES B-
Direction 140 to Wesleyan
Rooms
Primary Bedroom Level Second
Dining Room Flooring - Hardwood
Kitchen Flooring - Hardwood, Countertops - Stone/Granite/Solid, Kitchen Island, Cabinets - Upgraded, Deck - Exterior, Open Floorplan, Stainless Steel Appliances
Interior
Heating Central, Forced Air
Cooling Central Air
Flooring Wood, Tile, Carpet
Fireplaces Number 1
Fireplaces Type Living Room
Appliance Range, Dishwasher, Disposal, Microwave
Laundry Flooring - Stone/Ceramic Tile, Electric Dryer Hookup, Washer Hookup, Second Floor
Exterior
Garage Spaces 2.0
Community Features Public Transportation, Shopping, Tennis Court(s), Park, Walk/Jog Trails, Medical Facility, Bike Path, Conservation Area, Highway Access, House of Worship, Private School, Public School
Roof Type Asphalt/Composition Shingles
Total Parking Spaces 4
Garage Yes
Building
Story 2
Sewer Public Sewer
Water Public
Schools
Elementary Schools Paton
Middle Schools Sherwood/Oak
High Schools Shs
Read Less
Want to know what your home might be worth? Contact us for a FREE valuation!

Our team is ready to help you sell your home for the highest possible price ASAP
Bought with Brian Connelly • Redfin Corp.





