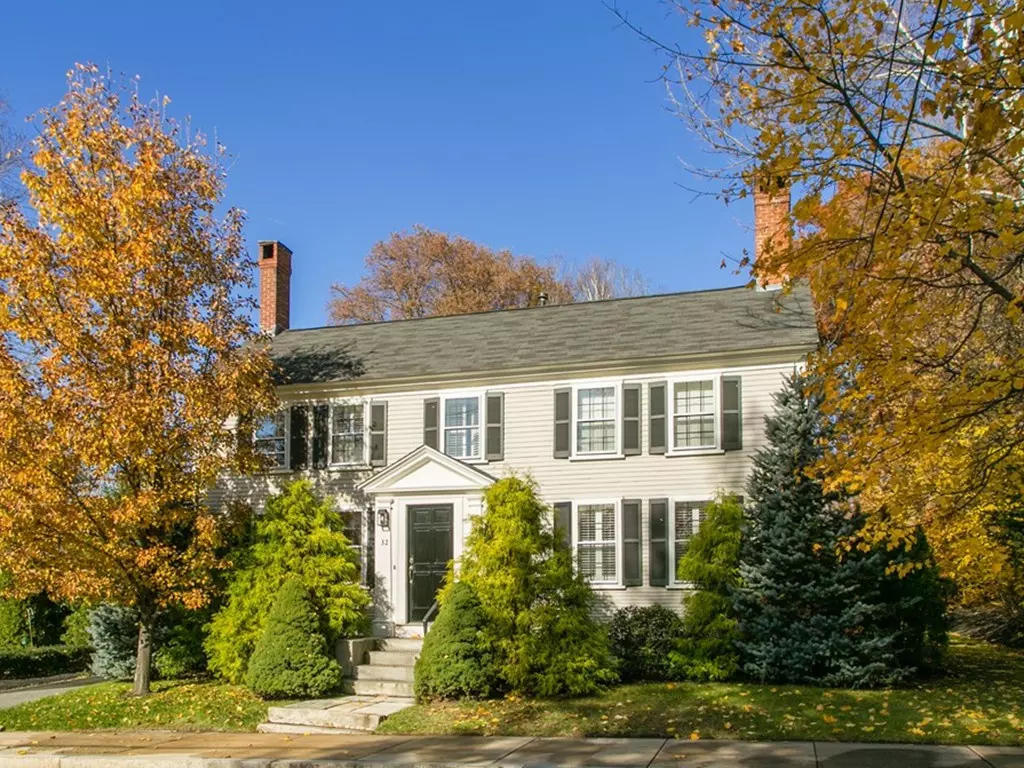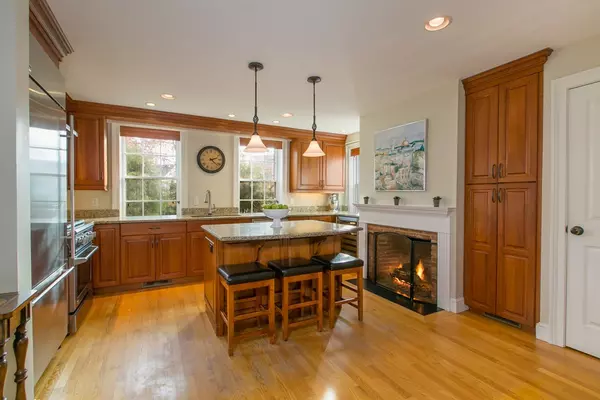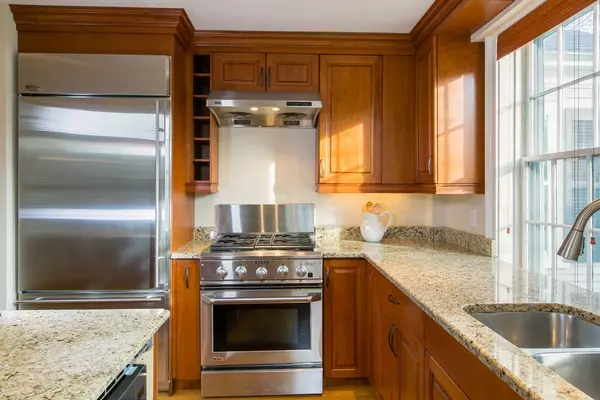$984,000
$984,000
For more information regarding the value of a property, please contact us for a free consultation.
32 Court Lane #32 Concord, MA 01742
2 Beds
2.5 Baths
1,974 SqFt
Key Details
Sold Price $984,000
Property Type Condo
Sub Type Condominium
Listing Status Sold
Purchase Type For Sale
Square Footage 1,974 sqft
Price per Sqft $498
MLS Listing ID 72423976
Sold Date 01/04/19
Bedrooms 2
Full Baths 2
Half Baths 1
HOA Y/N true
Year Built 2006
Annual Tax Amount $11,251
Tax Year 2019
Lot Size 5,445 Sqft
Acres 0.13
Property Description
A Concord Center Jewel just steps to shops, restaurants, schools and National Park trails. Beautifully re-built in 2006, recently updated w/current style. Brilliant use of space & fabulous detail. This bright & sunny home offers custom mill work & built-ins, a Chef's kitchen w/island, stainless steel appliances, granite counters and gas fireplace for gathering & entertaining! The spacious dining room/living room showcases a 2nd gas fireplace flanked by custom built-ins & a door leading to private patio. A handsome den/study plus a powder room complete this level. The 2nd floor offers romantic master suite & large light filled 2nd bedroom both w/vaulted ceilings. Expansive granite mstr bath w/deep jetted tub, glass shower & double vanity plus a spacious walk-in closet. Updated marble guest bath & well-appointed laundry rm completes this floor. In the lower level you'll find the newly built perfect play or media room. Easy living with convenient detached garage. Love Where you Live!
Location
State MA
County Middlesex
Zoning Historic
Direction Concord Center to Bedford Street, 1st Left onto Court Lane
Rooms
Family Room Closet/Cabinets - Custom Built, Flooring - Hardwood, French Doors, Recessed Lighting
Primary Bedroom Level Second
Dining Room Flooring - Hardwood
Kitchen Flooring - Hardwood, Pantry, Countertops - Stone/Granite/Solid, Kitchen Island, Cabinets - Upgraded, Recessed Lighting, Stainless Steel Appliances, Wine Chiller, Gas Stove
Interior
Interior Features Cable Hookup, Recessed Lighting, Walk-in Storage, Entrance Foyer, Play Room
Heating Forced Air, Natural Gas
Cooling Central Air
Flooring Carpet, Marble, Hardwood, Flooring - Hardwood, Flooring - Wall to Wall Carpet
Fireplaces Number 3
Fireplaces Type Family Room, Kitchen, Living Room
Appliance Range, Dishwasher, Disposal, Microwave, Refrigerator, Washer, Dryer, Wine Refrigerator, Range Hood, Gas Water Heater, Tank Water Heater
Laundry Ceiling - Cathedral, Flooring - Stone/Ceramic Tile, Electric Dryer Hookup, Washer Hookup, Second Floor
Exterior
Garage Spaces 1.0
Community Features Public Transportation, Shopping, Park, Walk/Jog Trails, Bike Path, Conservation Area, Highway Access, House of Worship, Private School, Public School
Roof Type Shingle
Total Parking Spaces 1
Garage Yes
Building
Story 2
Sewer Public Sewer
Water Public
Schools
Elementary Schools Alcott
Middle Schools Peabody/Sanborn
High Schools Cchs
Others
Pets Allowed Breed Restrictions
Senior Community false
Read Less
Want to know what your home might be worth? Contact us for a FREE valuation!

Our team is ready to help you sell your home for the highest possible price ASAP
Bought with Kathleen Winslow • Barrett Sotheby's International Realty





