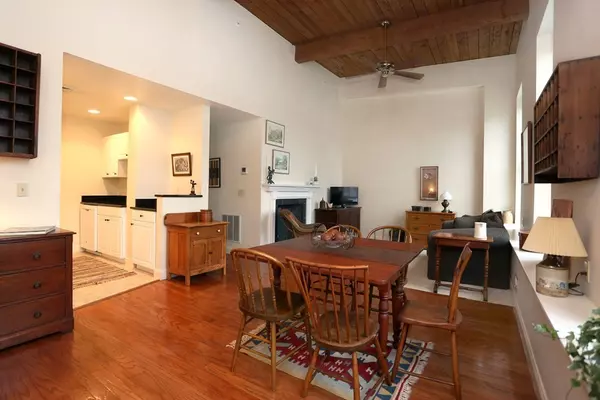$357,000
$395,000
9.6%For more information regarding the value of a property, please contact us for a free consultation.
53 Warren St #321 Newburyport, MA 01950
2 Beds
2 Baths
930 SqFt
Key Details
Sold Price $357,000
Property Type Condo
Sub Type Condominium
Listing Status Sold
Purchase Type For Sale
Square Footage 930 sqft
Price per Sqft $383
MLS Listing ID 72427936
Sold Date 01/31/19
Bedrooms 2
Full Baths 2
HOA Fees $544/mo
HOA Y/N true
Year Built 1996
Annual Tax Amount $3,630
Tax Year 2018
Property Description
Sunny, Charming, & Pristine! 2 BR/2 Bath Ensuite, located at the Ivy House building at the desirable Courtyard II Condominium, adjacent to the Atrium building. Enjoy the open-concept living/dining/kitchen area full of character, soaring high-beamed ceilings, over-sized windows & beautiful hardwood floors. Bedroom suites off either side of the living area provide updated full baths & ample closet & storage space. Central AC / heating unit & water heater are NEW. W/D in unit. There is one assigned off-street parking spot & plenty of guest parking. Located on the 2nd floor, the condo offers single-level living in a tranquil environment and includes a private entrance leading to a lovely backyard. The complex has a beautiful clubhouse and gym. Pets are not allowed. Walking distance to Newburyport's vibrant waterfront downtown, Rail Trail, schools, parks & restaurants. Easy to show.
Location
State MA
County Essex
Zoning R3
Direction Merrimac St to Warren St OR High to Kent, first left on Eagle, first right on Warren.
Rooms
Primary Bedroom Level Second
Kitchen Countertops - Stone/Granite/Solid
Interior
Heating Forced Air, Heat Pump, Electric
Cooling Central Air
Flooring Tile, Carpet, Hardwood
Appliance Range, Dishwasher, Disposal, Microwave, Refrigerator, Washer, Dryer, Electric Water Heater, Utility Connections for Electric Range, Utility Connections for Electric Dryer
Laundry Second Floor, In Unit
Exterior
Exterior Feature Professional Landscaping
Community Features Public Transportation, Shopping, Pool, Tennis Court(s), Park, Walk/Jog Trails, Stable(s), Medical Facility, Bike Path, Conservation Area, Highway Access, House of Worship, Marina, Public School, T-Station
Utilities Available for Electric Range, for Electric Dryer
Waterfront Description Beach Front, Ocean, River, 1 to 2 Mile To Beach, Beach Ownership(Public)
Roof Type Shingle
Total Parking Spaces 1
Garage No
Building
Story 1
Sewer Public Sewer
Water Public
Schools
Elementary Schools Bresnahan
Middle Schools Nock
High Schools Nhs
Others
Acceptable Financing Contract
Listing Terms Contract
Read Less
Want to know what your home might be worth? Contact us for a FREE valuation!

Our team is ready to help you sell your home for the highest possible price ASAP
Bought with Ali Ludwig • ERA Key Realty Services





