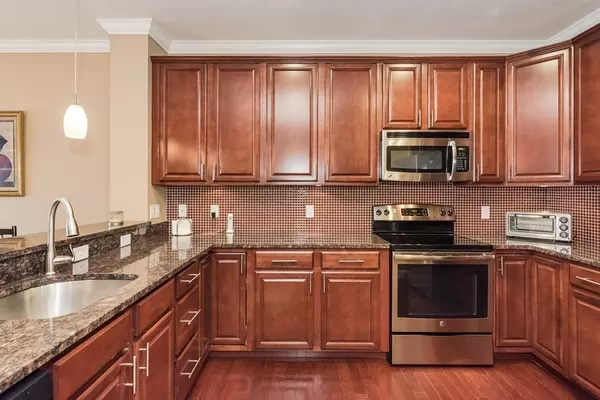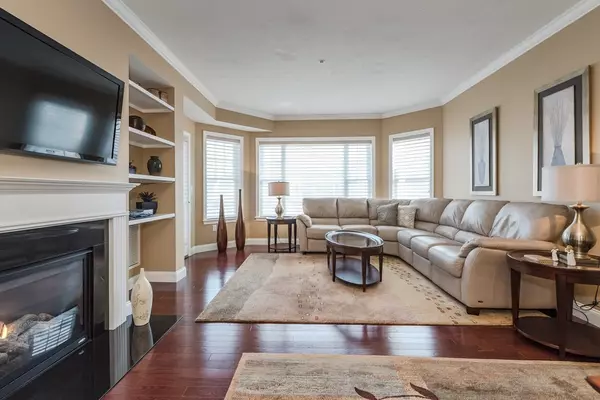$495,000
$505,000
2.0%For more information regarding the value of a property, please contact us for a free consultation.
855 Main Street #109 Woburn, MA 01801
2 Beds
2 Baths
1,388 SqFt
Key Details
Sold Price $495,000
Property Type Condo
Sub Type Condominium
Listing Status Sold
Purchase Type For Sale
Square Footage 1,388 sqft
Price per Sqft $356
MLS Listing ID 72427982
Sold Date 01/16/19
Bedrooms 2
Full Baths 2
HOA Fees $427/mo
HOA Y/N true
Year Built 2014
Annual Tax Amount $4,127
Tax Year 2018
Lot Size 6.500 Acres
Acres 6.5
Property Description
Luxury condo in the highly sought-after Newbridge Village located in the Baldwin Building.This pristine 1st floor unit offers bright & spacious 1 level open concept living w/high ceilings, oversized windows w/window treatments, crown molding in kitchen, dining and living rms, gas fireplace w/granite surround ideal for entertaining. Beautifully designed KIT w/SS appliances, glass tile backsplash & upgraded 42" cherry wood cabinets, granite & breakfast bar. Generous MBR en-suite has a customized W/I closet, upgraded tile bath surround, linen closet & granite top vanities. A spacious 2nd BR w/double closet and window overlooks the patio. Rare 2 BR unit w/an office enclave ideal as a home office as a meditation rm. Private patio, in unit laundry, deeded heated 1 car garage and 1 deeded outdoor parking space . Enjoy the onsite amenities including Club house w/Rec rm, exercise rm, fully equipped kitchen, FP & outdoor patio w/barbecue grilles & plenty of seating for your family & friends.
Location
State MA
County Middlesex
Zoning Residentia
Direction Main Street in North Woburn
Rooms
Primary Bedroom Level First
Dining Room Flooring - Wood, Open Floorplan, Crown Molding
Kitchen Flooring - Wood, Countertops - Stone/Granite/Solid, Breakfast Bar / Nook, Cabinets - Upgraded, Open Floorplan, Recessed Lighting, Stainless Steel Appliances, Lighting - Pendant, Crown Molding, Closet - Double
Interior
Interior Features Closet, Archway, Entrance Foyer, Bonus Room
Heating Forced Air, Natural Gas
Cooling Central Air
Flooring Wood, Tile, Carpet, Flooring - Wood
Fireplaces Number 1
Fireplaces Type Living Room
Appliance Range, Dishwasher, Disposal, Microwave, Refrigerator, Washer, Dryer, Electric Water Heater, Tank Water Heater, Plumbed For Ice Maker, Utility Connections for Electric Range, Utility Connections for Electric Oven, Utility Connections for Electric Dryer
Laundry Laundry Closet, Main Level, Electric Dryer Hookup, Washer Hookup, First Floor, In Unit
Exterior
Garage Spaces 1.0
Community Features Public Transportation, Shopping, Tennis Court(s), Park, Walk/Jog Trails, Medical Facility, Highway Access, House of Worship
Utilities Available for Electric Range, for Electric Oven, for Electric Dryer, Washer Hookup, Icemaker Connection
Roof Type Shingle
Total Parking Spaces 1
Garage Yes
Building
Story 1
Sewer Public Sewer
Water Public
Others
Pets Allowed Breed Restrictions
Senior Community false
Read Less
Want to know what your home might be worth? Contact us for a FREE valuation!

Our team is ready to help you sell your home for the highest possible price ASAP
Bought with Philip J. Vita • Leading Edge Real Estate





