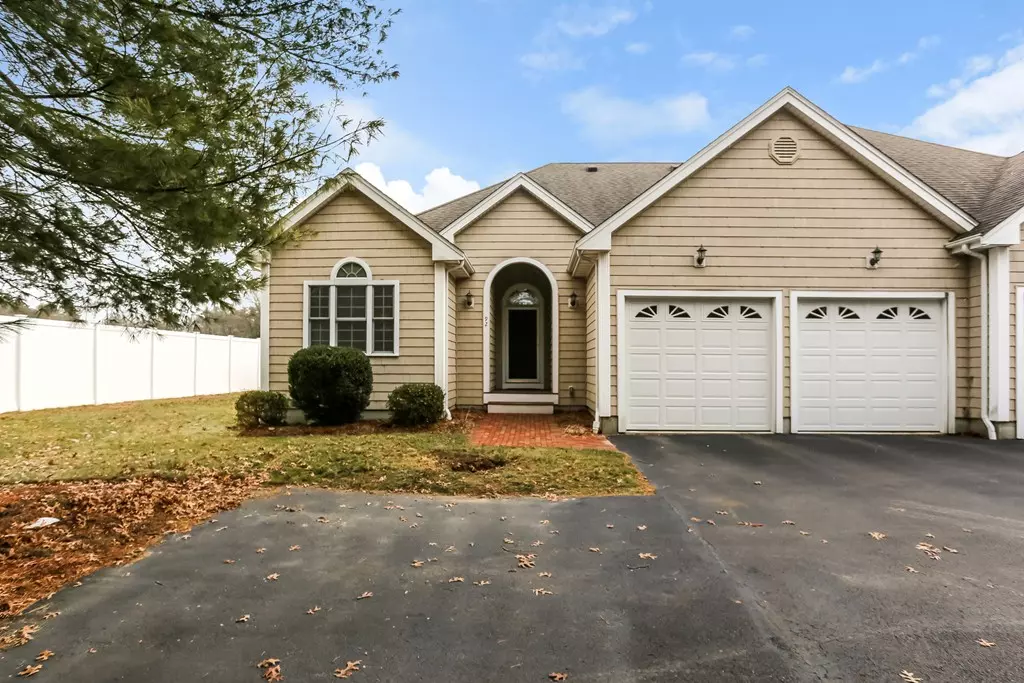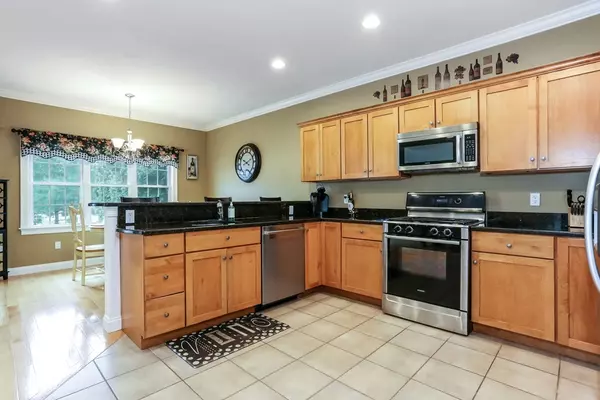$396,000
$390,000
1.5%For more information regarding the value of a property, please contact us for a free consultation.
92 Franklin St #92 Hanson, MA 02341
3 Beds
2 Baths
2,097 SqFt
Key Details
Sold Price $396,000
Property Type Condo
Sub Type Condominium
Listing Status Sold
Purchase Type For Sale
Square Footage 2,097 sqft
Price per Sqft $188
MLS Listing ID 72440425
Sold Date 03/29/19
Bedrooms 3
Full Baths 2
HOA Y/N true
Year Built 2007
Annual Tax Amount $5,146
Tax Year 2018
Property Description
You'll be living in luxury in this beautifully finished, 2-3 bedroom, 2 bathroom townhouse with attached 2-car garage. The first floor includes all the essentials: a combination kitchen/dining room, living room, master suite, second bedroom, office, laundry room, and second bath. Bonus features include a finished 2nd floor family room, full basement, back deck, and a “private” yard. Office or 2nd floor family room could be used as 3rd bedroom. Highlights such as high-ceilings, crown molding, decorative windows, granite counter tops, gas fireplace, hardwood floors, central AC and on-demand hot water make this property stand out among the rest. With 2097 sq. feet of living area, this gorgeous, well-maintained property is sure to impress. Schedule an appointment today so you don't miss out on owning this elegant home!
Location
State MA
County Plymouth
Zoning R
Direction Located off Rte 27
Rooms
Family Room Closet, Flooring - Wall to Wall Carpet, Recessed Lighting, Crown Molding
Primary Bedroom Level First
Dining Room Flooring - Hardwood, Window(s) - Picture, Open Floorplan, Crown Molding
Kitchen Flooring - Stone/Ceramic Tile, Countertops - Stone/Granite/Solid, Breakfast Bar / Nook, Recessed Lighting, Crown Molding
Interior
Interior Features Office
Heating Forced Air, Natural Gas
Cooling Central Air
Flooring Wood, Tile, Carpet, Concrete, Flooring - Wall to Wall Carpet
Fireplaces Number 1
Fireplaces Type Living Room
Appliance Range, Dishwasher, Microwave, Gas Water Heater, Tank Water Heaterless, Water Heater, Utility Connections for Gas Range, Utility Connections for Gas Oven
Laundry First Floor, In Unit, Washer Hookup
Exterior
Exterior Feature Rain Gutters
Garage Spaces 2.0
Fence Fenced
Community Features Shopping, Tennis Court(s), Park, Walk/Jog Trails, Golf, Medical Facility, Laundromat, House of Worship, Public School, T-Station
Utilities Available for Gas Range, for Gas Oven, Washer Hookup
Roof Type Shingle
Total Parking Spaces 2
Garage Yes
Building
Story 2
Sewer Private Sewer
Water Public
Schools
High Schools Whitman-Hanson
Read Less
Want to know what your home might be worth? Contact us for a FREE valuation!

Our team is ready to help you sell your home for the highest possible price ASAP
Bought with Dera Sena • Conway - Abington





