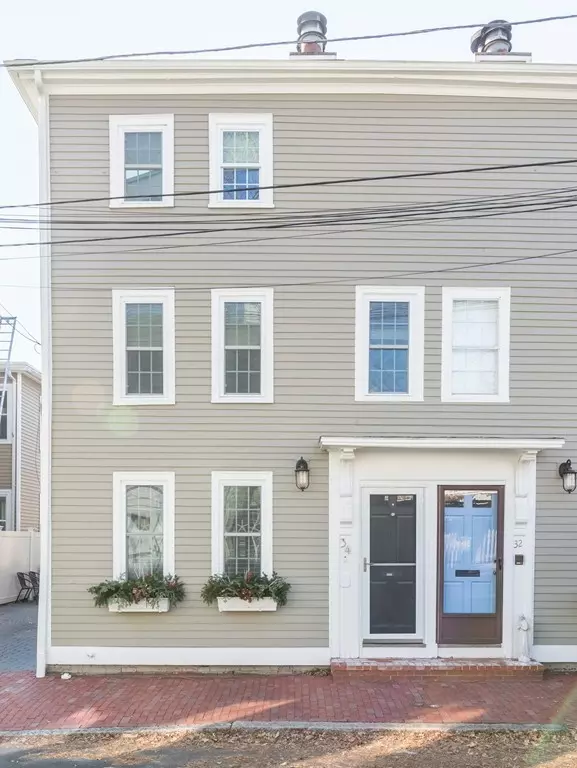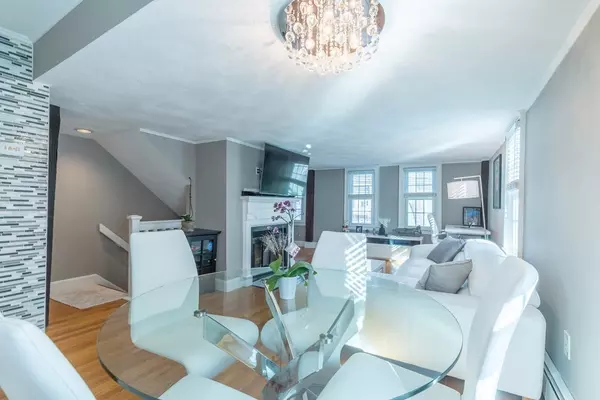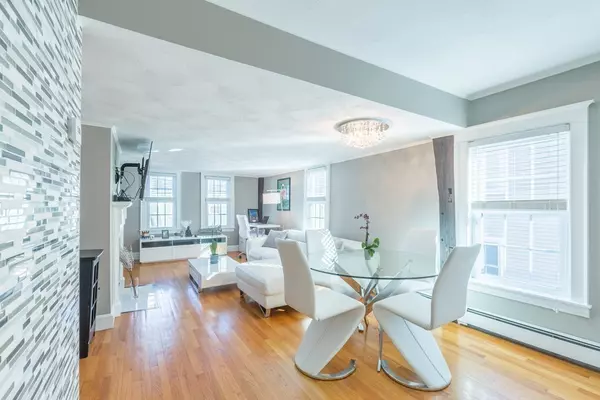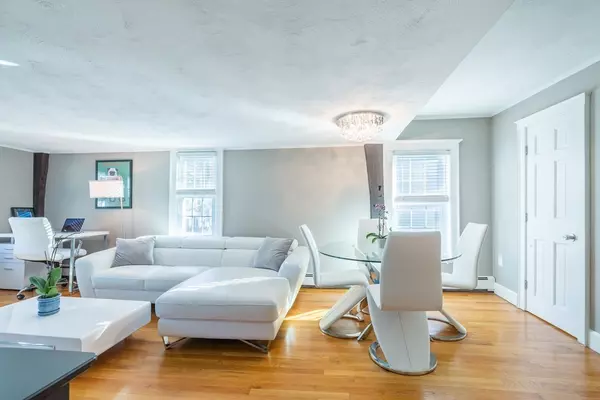$415,000
$419,000
1.0%For more information regarding the value of a property, please contact us for a free consultation.
32-34 Temple St #4 Newburyport, MA 01950
2 Beds
1.5 Baths
940 SqFt
Key Details
Sold Price $415,000
Property Type Condo
Sub Type Condominium
Listing Status Sold
Purchase Type For Sale
Square Footage 940 sqft
Price per Sqft $441
MLS Listing ID 72441428
Sold Date 03/22/19
Bedrooms 2
Full Baths 1
Half Baths 1
HOA Fees $250/mo
HOA Y/N true
Year Built 1865
Annual Tax Amount $2,847
Tax Year 2018
Property Description
Located in downtown Newburyport, this recently renovated townhouse is just what you have been looking for. The interior includes two levels of hardwood floors throughout, updated granite and tile kitchen with Bosch stove, dishwasher and washer/dryer. The open concept living room/dining room has new lighting and a cozy fireplace. First and second-floor bathrooms have marble floors and are lined with beautiful tile. The two bedrooms are spacious and include large closets for extra storage. The second-floor private deck is a great area to entertain on a warm night and overlooks a shared back yard. A quick walk outside your door leads you to the downtown restaurants, shops, parks, marina and more. The only thing you will need to do is get ready to move-in and enjoy everything living in downtown Newburyport offers. ****SUNDAY 1/20 OPEN HOUSE CANCELLED
Location
State MA
County Essex
Zoning R3
Direction Federal St. to Temple St.
Rooms
Primary Bedroom Level Third
Dining Room Flooring - Hardwood
Kitchen Closet, Closet/Cabinets - Custom Built, Flooring - Marble, Countertops - Stone/Granite/Solid, Cabinets - Upgraded, Remodeled, Stainless Steel Appliances, Gas Stove
Interior
Heating Baseboard, Natural Gas
Cooling Window Unit(s)
Flooring Tile, Hardwood
Fireplaces Number 2
Fireplaces Type Living Room, Master Bedroom
Appliance Range, Dishwasher, Microwave, Refrigerator, Freezer, Washer/Dryer, Gas Water Heater, Utility Connections for Gas Range, Utility Connections for Electric Dryer
Laundry Second Floor, In Unit
Exterior
Community Features Public Transportation, Shopping, Park, Walk/Jog Trails, Highway Access, Marina
Utilities Available for Gas Range, for Electric Dryer
Waterfront Description Beach Front
Roof Type Shingle
Garage No
Building
Story 2
Sewer Public Sewer
Water Public
Others
Pets Allowed Breed Restrictions
Senior Community false
Read Less
Want to know what your home might be worth? Contact us for a FREE valuation!

Our team is ready to help you sell your home for the highest possible price ASAP
Bought with Kelly Porter • Bentley's





