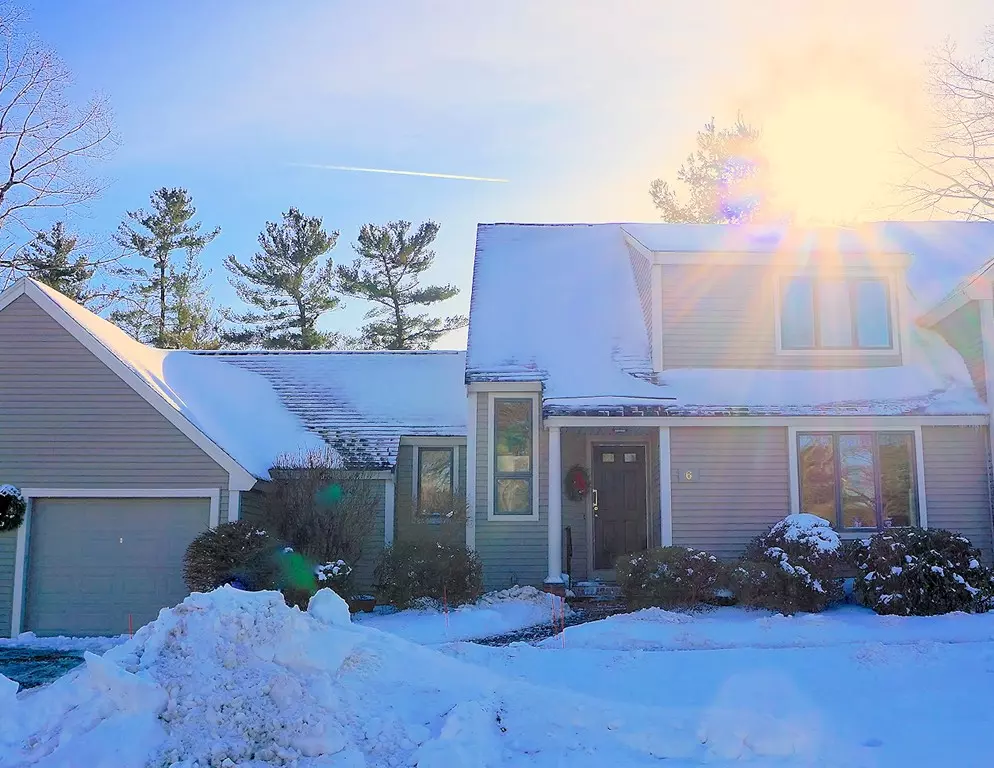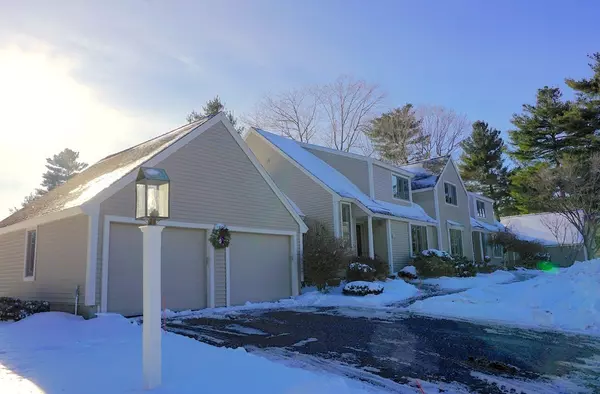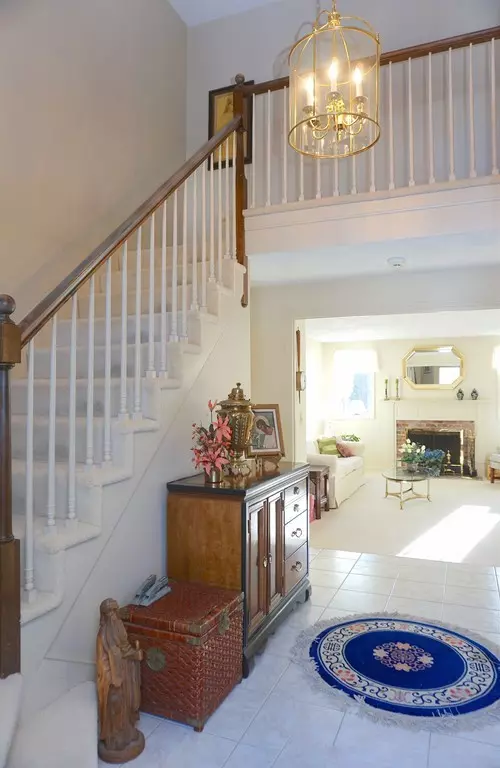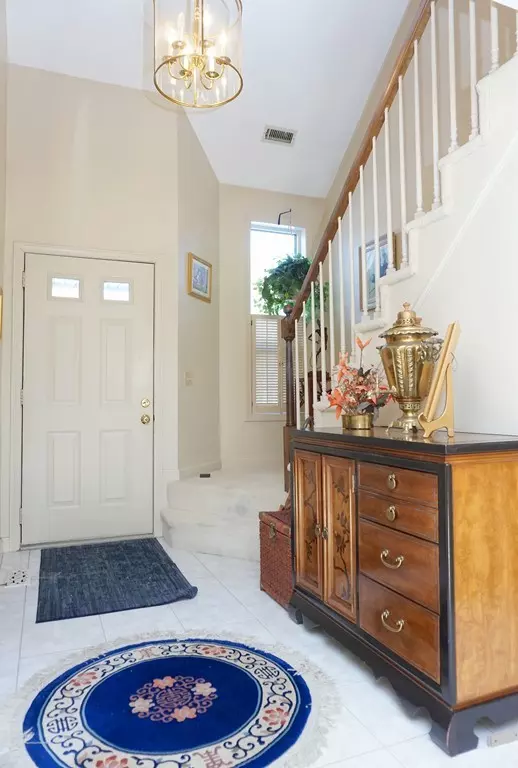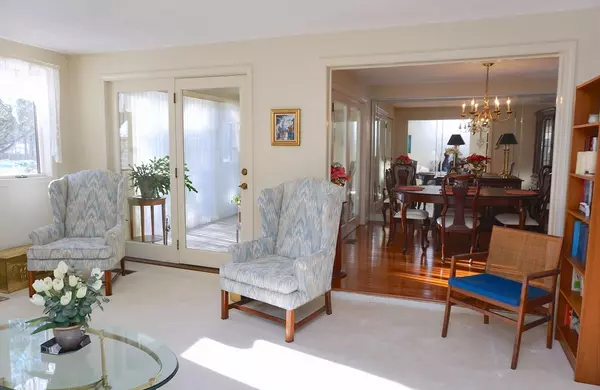$459,000
$484,900
5.3%For more information regarding the value of a property, please contact us for a free consultation.
6 Cleek Court #6 North Reading, MA 01864
2 Beds
2.5 Baths
1,633 SqFt
Key Details
Sold Price $459,000
Property Type Condo
Sub Type Condominium
Listing Status Sold
Purchase Type For Sale
Square Footage 1,633 sqft
Price per Sqft $281
MLS Listing ID 72444644
Sold Date 05/10/19
Bedrooms 2
Full Baths 2
Half Baths 1
HOA Fees $420/mo
HOA Y/N true
Year Built 1984
Annual Tax Amount $7,732
Tax Year 2019
Property Description
Desirable end unit at The Greens! Golf enthusiasts and nature lovers alike will enjoy the views outside the kitchen window to the 2nd fairway, or taking in the 16th fairway on not one but TWO private back decks! Newer hard wood flooring in dining room and both bedrooms as well as newer carpet in main living spaces. Lovely sun room off both living and dining room brings in tons of natural light. Large den with private deck and closet can double for guest bedroom on the first floor. Head upstairs to your expansive master bedroom with en suite bath, and two large closets! A large guest bedroom with attached full bathroom complete the second level. Huge unfinished basement can be used to add even more living space or just bring on the storage! This lovingly maintained home in an expertly manicured community is priced right so you can move right in and start creating your dream home! Convenient to all majors routes!
Location
State MA
County Middlesex
Zoning RA
Direction Rt. 62 to Mid Iron Dr to Mashie Way to Cleek Ct
Rooms
Primary Bedroom Level Second
Dining Room Flooring - Hardwood
Kitchen Flooring - Stone/Ceramic Tile
Interior
Interior Features Closet, Sun Room, Den
Heating Forced Air, Natural Gas
Cooling Central Air
Flooring Tile, Carpet, Hardwood, Flooring - Stone/Ceramic Tile, Flooring - Wall to Wall Carpet
Fireplaces Number 1
Fireplaces Type Living Room
Appliance Range, Dishwasher, Microwave, Refrigerator, Washer, Dryer, Utility Connections for Electric Range, Utility Connections for Electric Dryer
Laundry French Doors, Electric Dryer Hookup, Washer Hookup, First Floor, In Unit
Exterior
Exterior Feature Professional Landscaping
Garage Spaces 1.0
Community Features Shopping, Tennis Court(s), Walk/Jog Trails, Golf
Utilities Available for Electric Range, for Electric Dryer, Washer Hookup
Roof Type Shingle
Total Parking Spaces 2
Garage Yes
Building
Story 2
Sewer Private Sewer
Water Public
Schools
Elementary Schools Batchelder
Middle Schools Nrms
High Schools Nrhs
Read Less
Want to know what your home might be worth? Contact us for a FREE valuation!

Our team is ready to help you sell your home for the highest possible price ASAP
Bought with Steven Graczyk • Keller Williams Realty Evolution

