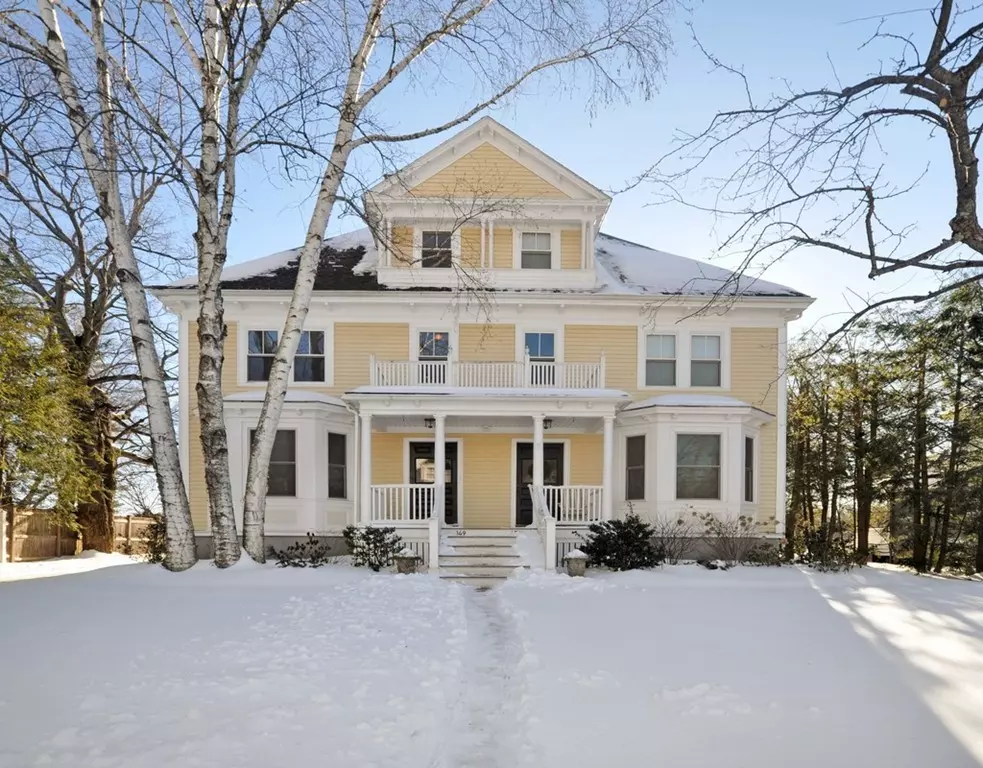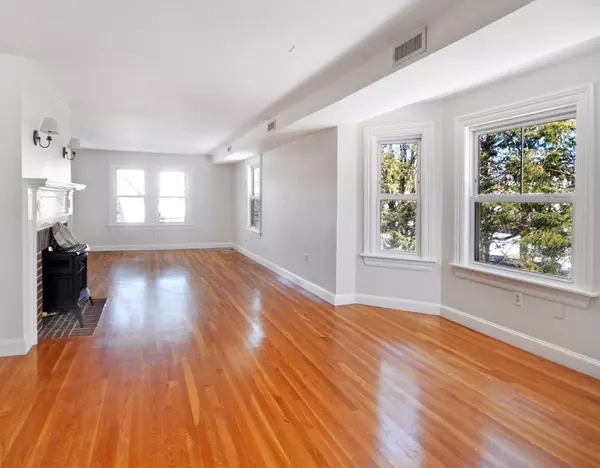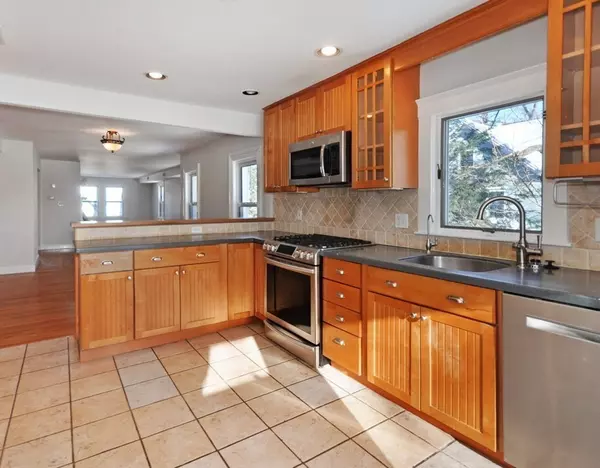$718,500
$699,000
2.8%For more information regarding the value of a property, please contact us for a free consultation.
149 Hubbard Street #1 Concord, MA 01742
3 Beds
2.5 Baths
2,019 SqFt
Key Details
Sold Price $718,500
Property Type Condo
Sub Type Condominium
Listing Status Sold
Purchase Type For Sale
Square Footage 2,019 sqft
Price per Sqft $355
MLS Listing ID 72447289
Sold Date 03/15/19
Bedrooms 3
Full Baths 2
Half Baths 1
HOA Fees $342
HOA Y/N true
Year Built 1886
Annual Tax Amount $9,447
Tax Year 2019
Lot Size 0.580 Acres
Acres 0.58
Property Description
The downtown condo you've been waiting for. Located on a much-admired neighborhood street of gracious homes, this spacious unit is part of a stately Victorian that's a short walk to the train, library, Alcott School, CCHS, the Beede Center, restaurants, and shops. No more searching for a parking space downtown; leave your car at home and head out on foot. The property also borders Emerson Field, offering easy access to a morning jog on the track or a quick set of tennis. Then take a (seasonal) dip in the backyard pool. The interior consists of two floors, offering plenty of room for a growing family. The main floor is open, with living room, dining room, and kitchen all flowing one into the other. Many windows let in great light, with those in the kitchen providing expansive views out over Emerson Field. The upstairs boasts high ceilings and three bedrooms, including a master with its own bath. Join a thriving community with great schools in a home to be loved and enjoyed.
Location
State MA
County Middlesex
Zoning Res
Direction Walden St to Hubbard St.
Rooms
Primary Bedroom Level Third
Dining Room Flooring - Hardwood, Open Floorplan
Kitchen Flooring - Stone/Ceramic Tile, Dining Area, Balcony / Deck, Open Floorplan, Stainless Steel Appliances, Gas Stove
Interior
Interior Features Home Office
Heating Heat Pump, Electric
Cooling Central Air
Flooring Wood, Tile, Carpet, Flooring - Hardwood
Fireplaces Number 1
Appliance Range, Dishwasher, Microwave, Refrigerator, Washer, Dryer, Tank Water Heater, Utility Connections for Gas Range, Utility Connections for Gas Dryer
Laundry Second Floor, In Unit, Washer Hookup
Exterior
Exterior Feature Balcony
Garage Spaces 1.0
Fence Security
Pool Association, In Ground
Community Features Public Transportation, Shopping, Pool, Tennis Court(s), Park, Walk/Jog Trails, Medical Facility, Bike Path, Highway Access, House of Worship, Private School, Public School, T-Station
Utilities Available for Gas Range, for Gas Dryer, Washer Hookup
Roof Type Shingle
Total Parking Spaces 1
Garage Yes
Building
Story 2
Sewer Public Sewer
Water Public
Schools
Elementary Schools Alcott
Middle Schools Sanborn/Peabody
High Schools Cchs
Others
Pets Allowed Yes
Read Less
Want to know what your home might be worth? Contact us for a FREE valuation!

Our team is ready to help you sell your home for the highest possible price ASAP
Bought with Caroline Seamans • Coldwell Banker Residential Brokerage - Concord





