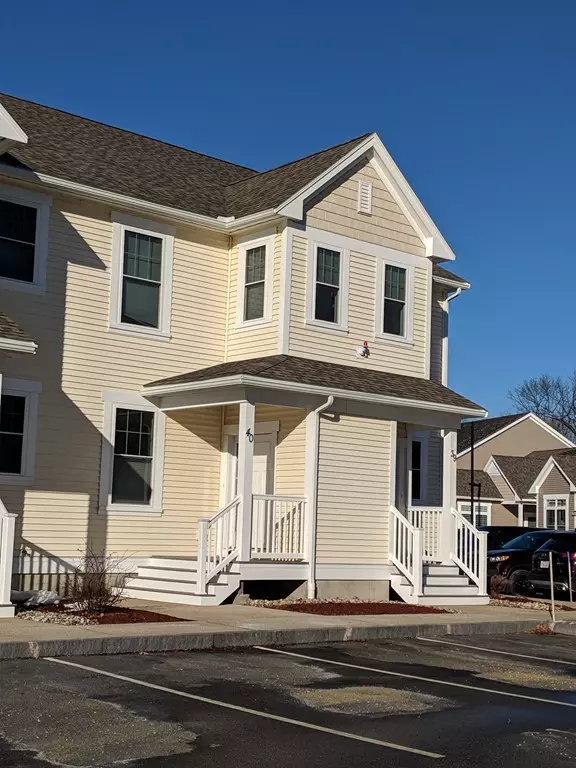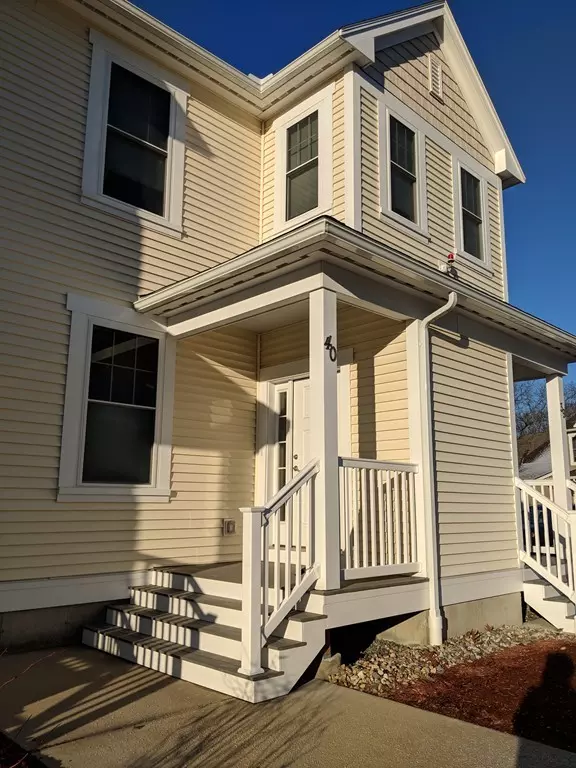$470,000
$475,000
1.1%For more information regarding the value of a property, please contact us for a free consultation.
855 Main Street #40 Woburn, MA 01801
2 Beds
2 Baths
1,320 SqFt
Key Details
Sold Price $470,000
Property Type Condo
Sub Type Condominium
Listing Status Sold
Purchase Type For Sale
Square Footage 1,320 sqft
Price per Sqft $356
MLS Listing ID 72447620
Sold Date 03/05/19
Bedrooms 2
Full Baths 2
HOA Fees $416/mo
HOA Y/N true
Year Built 2015
Annual Tax Amount $3,936
Tax Year 2018
Property Description
Built in 2015 and still shines! This condo has gleaming hardwood floors throughout with 2 bedrooms 2 baths and a beautiful open floor plan. The large kitchen has stainless steel appliances, granite counter tops and solid wood cabinets looking into the dinning, living room area and deck. A fabulous space for entertaining. There's even a little nook off the kitchen. The spacious master suite has a granite counter top, solid wood vanity, a large shower, linen closet and walk in closet with attic space above. Second bathroom has a subway tiled tub/shower, granite counter top, solid wood vanity and linen closet. Everything has been tastefully done and it shows. The clubhouse has a large great room, kitchen and exercise room. Easy access to I-95. Deeded parking # 61 & 75.
Location
State MA
County Middlesex
Zoning RES
Direction Main St to Newbridge Village
Rooms
Primary Bedroom Level Second
Dining Room Flooring - Hardwood, Open Floorplan
Kitchen Flooring - Hardwood, Countertops - Stone/Granite/Solid, Stainless Steel Appliances
Interior
Heating Forced Air, Natural Gas
Cooling Central Air
Flooring Tile, Hardwood
Appliance Range, Dishwasher, Disposal, Microwave, Refrigerator, Washer, Dryer, Washer/Dryer, Electric Water Heater, Utility Connections for Electric Range, Utility Connections for Electric Oven, Utility Connections for Electric Dryer
Laundry In Unit, Washer Hookup
Exterior
Community Features Public Transportation, Shopping, Pool, Tennis Court(s), Walk/Jog Trails, Conservation Area, Highway Access, House of Worship, Public School, T-Station
Utilities Available for Electric Range, for Electric Oven, for Electric Dryer, Washer Hookup
Roof Type Shingle
Total Parking Spaces 2
Garage No
Building
Story 1
Sewer Public Sewer
Water Public
Others
Acceptable Financing Contract
Listing Terms Contract
Read Less
Want to know what your home might be worth? Contact us for a FREE valuation!

Our team is ready to help you sell your home for the highest possible price ASAP
Bought with Jamie Conn • Classified Realty Group





