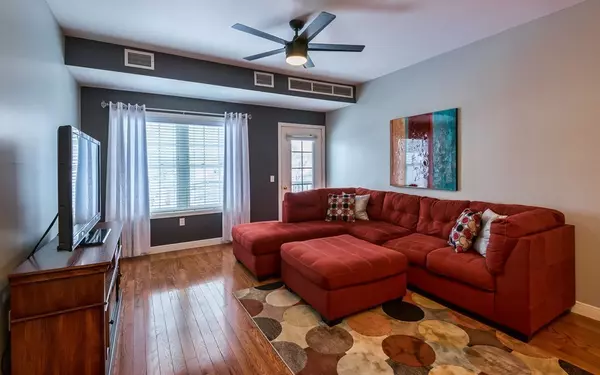$315,000
$314,999
For more information regarding the value of a property, please contact us for a free consultation.
8 Walnut St #308 Peabody, MA 01960
2 Beds
2 Baths
1,197 SqFt
Key Details
Sold Price $315,000
Property Type Condo
Sub Type Condominium
Listing Status Sold
Purchase Type For Sale
Square Footage 1,197 sqft
Price per Sqft $263
MLS Listing ID 72455087
Sold Date 04/19/19
Bedrooms 2
Full Baths 2
HOA Fees $321/mo
HOA Y/N true
Year Built 2005
Annual Tax Amount $2,904
Tax Year 2019
Property Sub-Type Condominium
Property Description
Looking for a move-in ready condo in the heart of the North Shore? This is it! This fully updated 2 bedroom unit in the desirable Walnut Place complex is the one you've been waiting for. Granite kitchen with breakfast bar and new tile flooring opens to a spacious and sun-splashed living room with room for dining, two generously sized bedrooms off either side, and a perfect little deck for enjoying the cool summer breezes or warm fall evenings. Each bedroom has a walk in closet, and the spacious master features crown moldings and en suite bath with new tile flooring. Pet friendly association, a deeded covered garage spot close to the elevator, ample visitor parking, in-unit laundry, plus a convenient location to 128, Salem commuter rail, grocery stores, and downtown Peabody and Salem make this the perfect home!
Location
State MA
County Essex
Zoning BC
Direction Central St to Walnut St
Rooms
Primary Bedroom Level First
Kitchen Flooring - Stone/Ceramic Tile, Countertops - Stone/Granite/Solid, Breakfast Bar / Nook
Interior
Heating Forced Air, Natural Gas, Unit Control
Cooling Central Air, Unit Control
Flooring Tile, Hardwood
Appliance Range, Dishwasher, Disposal, Microwave, Refrigerator, Washer, Dryer, Gas Water Heater, Tank Water Heater, Utility Connections for Electric Range
Laundry First Floor, In Unit
Exterior
Exterior Feature Balcony
Garage Spaces 1.0
Community Features Public Transportation, Shopping, Highway Access
Utilities Available for Electric Range
Total Parking Spaces 1
Garage Yes
Building
Story 1
Sewer Public Sewer
Water Public
Schools
Elementary Schools Carrol
Middle Schools Higgins
High Schools Peabody
Others
Pets Allowed Yes
Read Less
Want to know what your home might be worth? Contact us for a FREE valuation!

Our team is ready to help you sell your home for the highest possible price ASAP
Bought with Leonard Cirineo • Return Realty Group, Inc.






