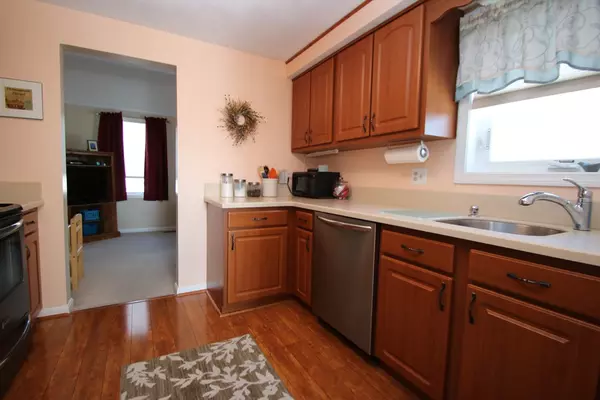$440,000
$439,900
For more information regarding the value of a property, please contact us for a free consultation.
2601 Lewis O'gray Drive #2601 Saugus, MA 01906
2 Beds
3 Baths
1,989 SqFt
Key Details
Sold Price $440,000
Property Type Condo
Sub Type Condominium
Listing Status Sold
Purchase Type For Sale
Square Footage 1,989 sqft
Price per Sqft $221
MLS Listing ID 72456619
Sold Date 05/01/19
Bedrooms 2
Full Baths 2
Half Baths 2
HOA Fees $516
HOA Y/N true
Year Built 1984
Annual Tax Amount $4,574
Tax Year 2019
Property Sub-Type Condominium
Property Description
Desirable Sheffield Heights Townhouse boasts 7 rooms, 2 bedrooms, 2 full baths, 2 half baths, living room open to dining with laminate flooring and slider to deck overlooking peaceful views, galley kitchen with solid surface countertops, unique 1st floor den, master suite with private bath and walk-in closest, finished lower level features kitchenette and family room with slider to patio, updated central air, central vacuum, mostly replacement windows, two deeded parking spaces, inground pool, clubhouse. This well maintained, corner unit is conveniently located off Lynn Fells Parkway.
Location
State MA
County Essex
Zoning call town
Direction Lynn Fells Parkway to Sheffield Heights
Rooms
Family Room Flooring - Wall to Wall Carpet
Primary Bedroom Level Second
Dining Room Flooring - Laminate, Deck - Exterior, Slider
Kitchen Flooring - Laminate
Interior
Interior Features Slider, Bathroom - Half, Play Room, Bathroom
Heating Electric
Cooling Central Air
Flooring Carpet, Laminate, Flooring - Wall to Wall Carpet
Appliance Electric Water Heater, Utility Connections for Electric Range
Laundry In Basement
Exterior
Pool Association, In Ground
Utilities Available for Electric Range
Total Parking Spaces 2
Garage No
Building
Story 3
Sewer Public Sewer
Water Public
Schools
Middle Schools Belmonte Middle
High Schools Saugus High
Others
Pets Allowed Breed Restrictions
Read Less
Want to know what your home might be worth? Contact us for a FREE valuation!

Our team is ready to help you sell your home for the highest possible price ASAP
Bought with Alison Socha Group • Leading Edge Real Estate






