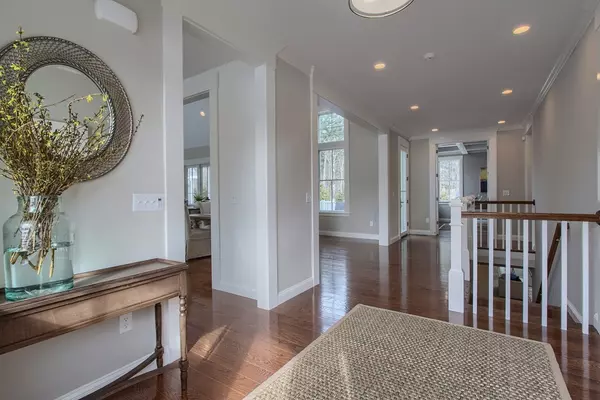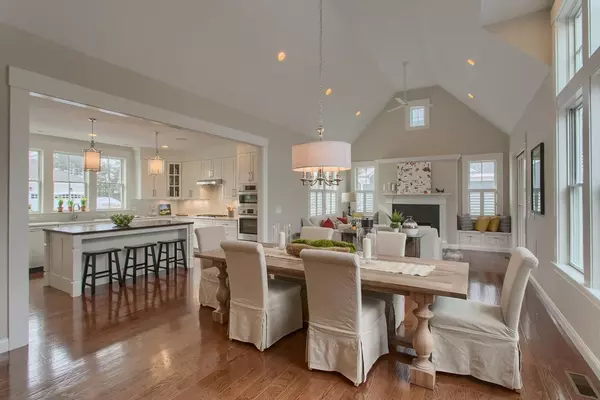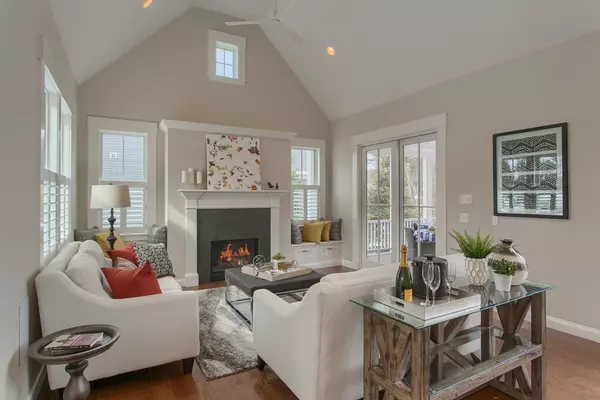$1,547,000
$1,547,000
For more information regarding the value of a property, please contact us for a free consultation.
2 Sweet Birch Lane #2 Concord, MA 01742
3 Beds
3.5 Baths
3,360 SqFt
Key Details
Sold Price $1,547,000
Property Type Condo
Sub Type Condominium
Listing Status Sold
Purchase Type For Sale
Square Footage 3,360 sqft
Price per Sqft $460
MLS Listing ID 72460578
Sold Date 07/17/19
Bedrooms 3
Full Baths 3
Half Baths 1
HOA Fees $558/mo
HOA Y/N true
Year Built 2019
Annual Tax Amount $9,999
Tax Year 2019
Lot Size 10,205 Sqft
Acres 0.23
Property Description
Privately sited Patio Home overlooking the Green! Only 3 Patio homes left at Black Birch! Come see why this is Concord's top selling new community. This luxury active adult community features classic NE style homes, open concept flr plans w/walls of windows, custom details & modern fine finishes throughout! Maintenance-free single level living at its best. There is still time to personalize finishes- ready for May delivery. This home has the space & style for real entertaining! Chef's kitchen w/top-end appliances, is open to the extraordinary living & dining spaces w/central fireplace & access to the sun-filled deck & screened porch. Master bedrm suite features walk-in closets & luxe spa bath. Additional bedrm & office space. The finished LL w/ 9' ceilings is filled w/light & includes 3rd bedrm & ensuite bath as well as a large bonus room! 2 car attached garage. Located minutes away to the vibrant village of W. Concord. This is not just a home but a lifestyle!
Location
State MA
County Middlesex
Zoning Res
Direction Main Street (Route 62) to Forest Ridge Road to Sweet Birch Lane. Model home is #11.
Rooms
Family Room Cathedral Ceiling(s), Flooring - Hardwood, Cable Hookup, Open Floorplan, Recessed Lighting
Primary Bedroom Level First
Dining Room Cathedral Ceiling(s), Flooring - Hardwood, Open Floorplan
Kitchen Flooring - Hardwood, Countertops - Stone/Granite/Solid, Kitchen Island, Cabinets - Upgraded, Open Floorplan, Recessed Lighting, Stainless Steel Appliances
Interior
Interior Features Cable Hookup, Recessed Lighting, Bathroom - Full, Closet, High Speed Internet Hookup, Closet/Cabinets - Custom Built, Bathroom - Half, Home Office, Great Room, Mud Room, Bathroom
Heating Forced Air, Propane
Cooling Central Air
Flooring Tile, Carpet, Marble, Hardwood, Flooring - Hardwood, Flooring - Wall to Wall Carpet
Fireplaces Number 1
Fireplaces Type Family Room
Appliance Oven, Dishwasher, Microwave, Refrigerator, ENERGY STAR Qualified Refrigerator, ENERGY STAR Qualified Dishwasher, Range Hood, Cooktop, Oven - ENERGY STAR, Propane Water Heater, Tank Water Heaterless, Plumbed For Ice Maker, Utility Connections for Gas Range, Utility Connections for Gas Oven, Utility Connections for Electric Dryer
Laundry Closet/Cabinets - Custom Built, Flooring - Stone/Ceramic Tile, Electric Dryer Hookup, Washer Hookup, First Floor, In Unit
Exterior
Exterior Feature Decorative Lighting, Professional Landscaping, Sprinkler System
Garage Spaces 2.0
Community Features Public Transportation, Shopping, Pool, Tennis Court(s), Park, Walk/Jog Trails, Stable(s), Golf, Medical Facility, Bike Path, Conservation Area, Highway Access, House of Worship, Private School, Public School, T-Station, Adult Community
Utilities Available for Gas Range, for Gas Oven, for Electric Dryer, Washer Hookup, Icemaker Connection
Roof Type Shingle
Total Parking Spaces 2
Garage Yes
Building
Story 2
Sewer Private Sewer
Water Public
Schools
Elementary Schools Concord
Middle Schools Concord
High Schools Cchs
Others
Pets Allowed Breed Restrictions
Senior Community true
Acceptable Financing Contract
Listing Terms Contract
Read Less
Want to know what your home might be worth? Contact us for a FREE valuation!

Our team is ready to help you sell your home for the highest possible price ASAP
Bought with Therese Oliver • Keller Williams Realty Boston Northwest





