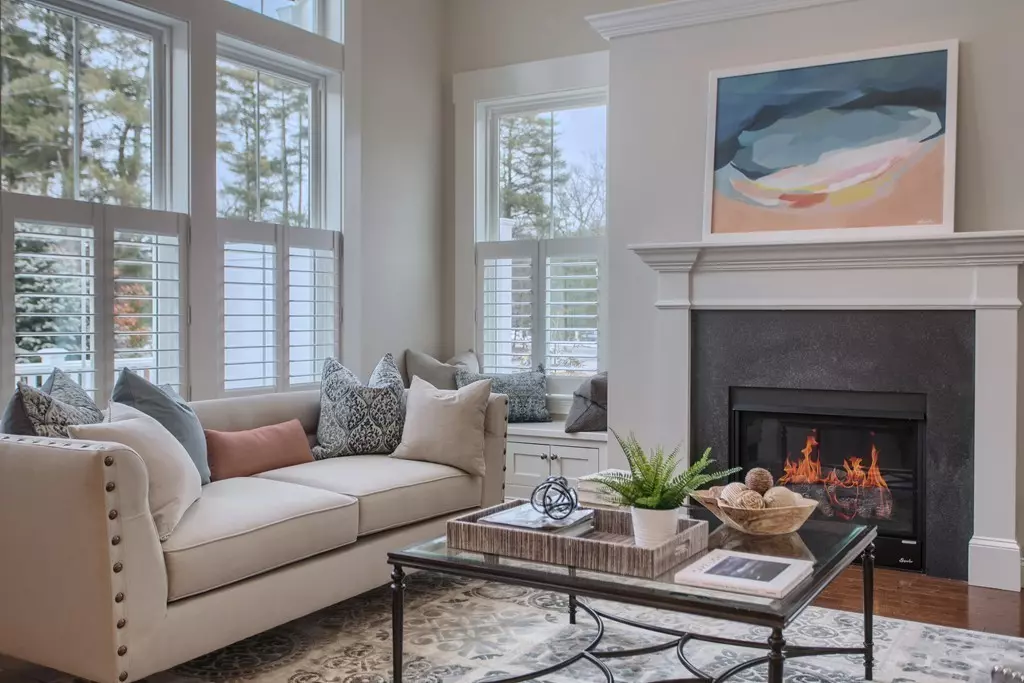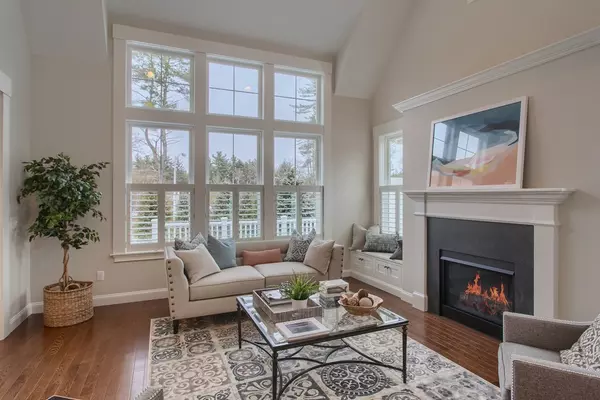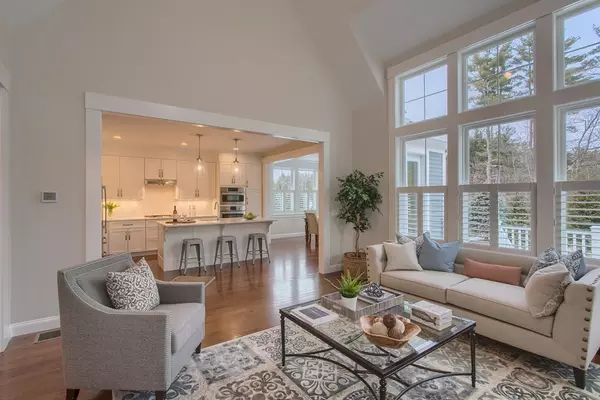$1,169,000
$1,169,000
For more information regarding the value of a property, please contact us for a free consultation.
21 Sweet Birch Lane #21 Concord, MA 01742
3 Beds
3.5 Baths
2,989 SqFt
Key Details
Sold Price $1,169,000
Property Type Condo
Sub Type Condominium
Listing Status Sold
Purchase Type For Sale
Square Footage 2,989 sqft
Price per Sqft $391
MLS Listing ID 72460580
Sold Date 06/25/19
Bedrooms 3
Full Baths 3
Half Baths 1
HOA Fees $510/mo
HOA Y/N true
Year Built 2018
Annual Tax Amount $9,999
Tax Year 2019
Lot Size 8,100 Sqft
Acres 0.19
Property Description
This is your last chance for the very popular Carriage II style home at Black Birch! Come see the open plan & great rm w/walls of glass! This unit is a dream for entertaining in the Chef's kitchen w/top-end appliances & open to the extraordinary living & dining spaces w/central fireplace & access to the sun-filled deck. Private corner location just steps from the Thoreau Club. The Carriage House II is almost sold out for a reason! Twin master suites w/luxurious spa baths & WIC. The luxurious finishes of the bright LL offer space for entertaining family & hosting guests. 9' ceilings, a 3rd bedrm w/ensuite bath, media rm, & potential for a home workshop make this home a most versatile option. 2 car attached garage. Black Birch II is a luxury active adult community, located minutes away from the vibrant village of W. Concord & walking distance to the Thoreau Health Club. Walking trails & nearby amenities provide something for everyone! Concord's most successful community!
Location
State MA
County Middlesex
Zoning Res
Direction Main Street (Route 62) to Forest Ridge Road to Sweet Birch Lane. Model home is home #3.
Rooms
Family Room Cathedral Ceiling(s), Closet/Cabinets - Custom Built, Flooring - Hardwood, Cable Hookup, Open Floorplan
Primary Bedroom Level First
Dining Room Flooring - Hardwood
Kitchen Flooring - Hardwood, Countertops - Stone/Granite/Solid, Kitchen Island, Cabinets - Upgraded, Open Floorplan, Recessed Lighting, Stainless Steel Appliances
Interior
Interior Features Closet, Cable Hookup, Recessed Lighting, Great Room, Foyer, Mud Room
Heating Central, Forced Air, Individual, Unit Control, Propane, ENERGY STAR Qualified Equipment
Cooling Central Air, Individual, Unit Control, ENERGY STAR Qualified Equipment
Flooring Tile, Carpet, Marble, Hardwood, Flooring - Wall to Wall Carpet, Flooring - Hardwood, Flooring - Stone/Ceramic Tile
Fireplaces Number 1
Fireplaces Type Family Room
Appliance Oven, Dishwasher, Microwave, Refrigerator, ENERGY STAR Qualified Refrigerator, ENERGY STAR Qualified Dishwasher, Range Hood, Cooktop, Oven - ENERGY STAR, Propane Water Heater, Tank Water Heaterless, Plumbed For Ice Maker, Utility Connections for Gas Oven, Utility Connections for Electric Dryer
Laundry Flooring - Stone/Ceramic Tile, Main Level, Electric Dryer Hookup, Washer Hookup, First Floor, In Unit
Exterior
Exterior Feature Decorative Lighting, Rain Gutters, Professional Landscaping, Sprinkler System
Garage Spaces 2.0
Community Features Public Transportation, Shopping, Tennis Court(s), Park, Walk/Jog Trails, Medical Facility, Conservation Area, Highway Access, Adult Community
Utilities Available for Gas Oven, for Electric Dryer, Washer Hookup, Icemaker Connection
Roof Type Shingle
Total Parking Spaces 2
Garage Yes
Building
Story 2
Sewer Private Sewer
Water Public
Schools
Elementary Schools Concord
Middle Schools Concord
High Schools Cchs
Others
Pets Allowed Breed Restrictions
Senior Community true
Acceptable Financing Contract
Listing Terms Contract
Read Less
Want to know what your home might be worth? Contact us for a FREE valuation!

Our team is ready to help you sell your home for the highest possible price ASAP
Bought with Victoria Evarts • Engel & Volkers Concord





