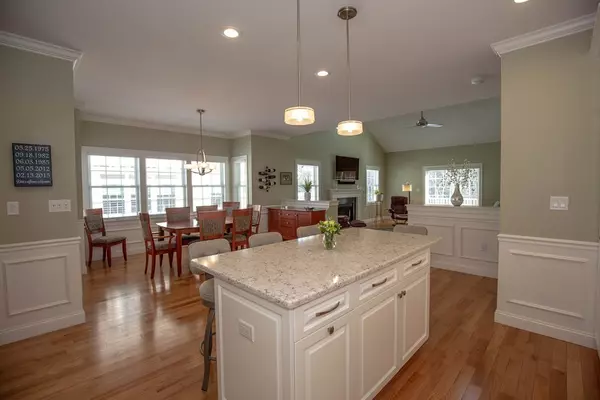$680,000
$674,900
0.8%For more information regarding the value of a property, please contact us for a free consultation.
11 White Cedar Drive #39 Middleton, MA 01949
2 Beds
2.5 Baths
2,530 SqFt
Key Details
Sold Price $680,000
Property Type Condo
Sub Type Condominium
Listing Status Sold
Purchase Type For Sale
Square Footage 2,530 sqft
Price per Sqft $268
MLS Listing ID 72461771
Sold Date 05/09/19
Bedrooms 2
Full Baths 2
Half Baths 1
HOA Fees $485/mo
HOA Y/N true
Year Built 2015
Annual Tax Amount $8,186
Tax Year 2019
Property Description
Immaculate describes this beautiful 2 bedroom, 2 1/2 bath condo located at North Meadow Village. This home boasts many upgrades including hardwood floors throughout the first level, a custom kitchen with an abundance of handmade cabinets, stainless steel Bosch appliances, and large center island with quartz countertops. Enjoy the spacious living room with gas fireplace, cathedral ceiling, and sliders that open to composite deck for outdoor enjoyment. The master suite is a wonderful retreat with large master bath, beautifully tiled mud shower, and double sinks with quartz counter. The second level offers a wonderful loft area with hardwood floor, an additional bedroom with walk-in closet and full bath, and large office/exercise room with walk-in closet complete this level. There is a full walkout basement and attached two car garage. Just walk through the door and start unpacking!
Location
State MA
County Essex
Zoning RB1
Direction Route 114 to North Meadow Village-Cranberry Lane to White Cedar
Rooms
Primary Bedroom Level First
Dining Room Flooring - Hardwood, Chair Rail, Lighting - Overhead
Kitchen Flooring - Hardwood, Countertops - Upgraded, Kitchen Island, Cabinets - Upgraded, Open Floorplan, Recessed Lighting, Stainless Steel Appliances, Lighting - Pendant
Interior
Interior Features Walk-In Closet(s), Recessed Lighting, Ceiling Fan(s), Closet - Walk-in, Loft, Home Office
Heating Natural Gas
Cooling Central Air
Flooring Tile, Carpet, Hardwood, Flooring - Hardwood, Flooring - Wall to Wall Carpet
Fireplaces Number 1
Fireplaces Type Living Room
Appliance Range, Dishwasher, Microwave, Refrigerator, Gas Water Heater, Utility Connections for Gas Range
Laundry First Floor, In Unit
Exterior
Exterior Feature Rain Gutters
Garage Spaces 2.0
Community Features Shopping, Tennis Court(s), Park, Walk/Jog Trails, Golf, Medical Facility, Bike Path, Conservation Area, Highway Access, House of Worship, Private School, Public School, University, Adult Community
Utilities Available for Gas Range
Roof Type Shingle
Total Parking Spaces 2
Garage Yes
Building
Story 2
Sewer Private Sewer
Water Public
Others
Pets Allowed Yes
Read Less
Want to know what your home might be worth? Contact us for a FREE valuation!

Our team is ready to help you sell your home for the highest possible price ASAP
Bought with Candice Pagliarulo Hodgson • Century 21 North East





