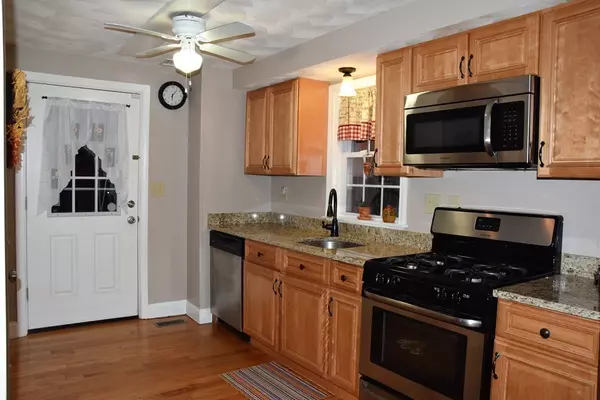$340,000
$329,000
3.3%For more information regarding the value of a property, please contact us for a free consultation.
15 Dalton Court #A Peabody, MA 01960
3 Beds
1.5 Baths
1,040 SqFt
Key Details
Sold Price $340,000
Property Type Condo
Sub Type Condominium
Listing Status Sold
Purchase Type For Sale
Square Footage 1,040 sqft
Price per Sqft $326
MLS Listing ID 72461807
Sold Date 04/18/19
Bedrooms 3
Full Baths 1
Half Baths 1
HOA Y/N false
Year Built 1900
Annual Tax Amount $3,039
Tax Year 2019
Lot Size 7,148 Sqft
Acres 0.16
Property Sub-Type Condominium
Property Description
Nicely renovated in 2014 including roof, heating, kitchen and baths! This 3 bedroom 1.5 bath home is the perfect starter. This attached single style home/townhouse has a renovated kitchen with granite, stainless steel appliances and gas stove. The kitchen/dining room combo is perfect for entertaining. This house has nice amenities as well, including gas heat and central air. The single family style has only 1 attached wall with the other unit and that is on the first floor. The bedrooms upstairs have no attached wall to the other unit. This house has off street parking, a partially fenced in yard all in a convenient location. There is no monthly condo fee. The only shared expense is the master insurance. If you are looking for a condo alternative with a single family feel, this is it. The house is in great condition. Open House Sunday 12-1:30 with showings to start immediately. Offers are due by 3/12 at 1:00 See also MLS 72461907 single family listing.
Location
State MA
County Essex
Zoning R2
Direction Washington St to Dalton Court.PLEASE PARK ON WASHINGTON AND WALK TO THE HOUSE. THIS IS A DEAD END ST
Rooms
Primary Bedroom Level Second
Dining Room Flooring - Wood
Kitchen Flooring - Wood, Countertops - Stone/Granite/Solid, Cabinets - Upgraded, Remodeled, Gas Stove
Interior
Interior Features Internet Available - Unknown
Heating Forced Air, Natural Gas
Cooling Central Air
Flooring Wood, Tile, Carpet
Appliance Range, Dishwasher, Disposal, Refrigerator, Gas Water Heater, Utility Connections for Gas Range, Utility Connections for Electric Dryer
Laundry Electric Dryer Hookup, Washer Hookup, In Basement, In Unit
Exterior
Exterior Feature Garden, Rain Gutters
Community Features Public Transportation, Shopping, Park, Golf, Medical Facility, Highway Access, House of Worship, Public School
Utilities Available for Gas Range, for Electric Dryer, Washer Hookup
Roof Type Shingle
Total Parking Spaces 2
Garage No
Building
Story 2
Sewer Public Sewer
Water Public
Others
Pets Allowed Breed Restrictions
Acceptable Financing Contract
Listing Terms Contract
Read Less
Want to know what your home might be worth? Contact us for a FREE valuation!

Our team is ready to help you sell your home for the highest possible price ASAP
Bought with Laura Sawulski • Keller Williams Realty Evolution






