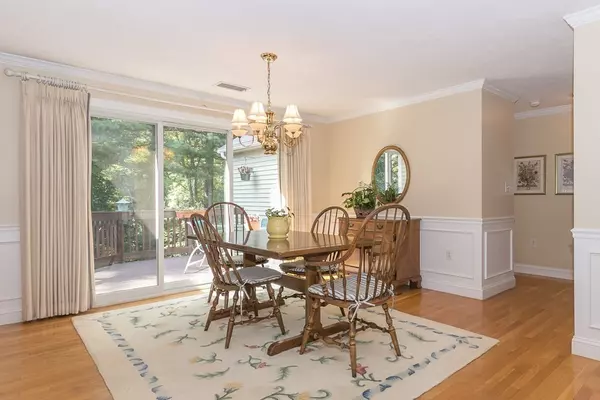$475,000
$499,900
5.0%For more information regarding the value of a property, please contact us for a free consultation.
71 Tussock Brook Rd #71 Duxbury, MA 02332
2 Beds
3 Baths
2,503 SqFt
Key Details
Sold Price $475,000
Property Type Condo
Sub Type Condominium
Listing Status Sold
Purchase Type For Sale
Square Footage 2,503 sqft
Price per Sqft $189
MLS Listing ID 72465127
Sold Date 07/09/19
Bedrooms 2
Full Baths 3
HOA Fees $565
HOA Y/N true
Year Built 1997
Annual Tax Amount $6,490
Tax Year 2018
Property Description
Investment property? Alternative to single family living? Need an in-law suite? Rentable, and with a finished walkout lower level complete with full bathroom, the choice is yours! This beautiful 2 bed 3 bath condo offer tons of space in a serene location in Bay Farm. There Is an expansive family room with a wood burning fireplace, built in bookcases and an office, separated by French doors. The open concept living area continues into the dining room, which is large enough for a formal dining set, and has sliding doors leading to your deck overlooking the private backyard. The kitchen features a center island and tons of cabinet space as well as a casual eat-in-area. There are 2 generously sized bedrooms on this floor including a master with a huge walk in closet. Laundry is located within the unit on this floor, and there is plenty of storage space in the attached 2 car garage - WOW!
Location
State MA
County Plymouth
Zoning RES
Direction RT 3 to Exit 10. Right on Woodridge. Left on Bay Farm. Right on Tussock Brook.
Rooms
Family Room Flooring - Hardwood
Primary Bedroom Level Second
Dining Room Flooring - Hardwood, Deck - Exterior, Slider
Kitchen Ceiling Fan(s), Flooring - Hardwood, Pantry, Kitchen Island, Recessed Lighting
Interior
Interior Features Slider, Office, Den
Heating Forced Air, Natural Gas
Cooling Central Air
Flooring Wood, Tile, Carpet, Flooring - Wood, Flooring - Wall to Wall Carpet
Fireplaces Number 1
Fireplaces Type Family Room
Appliance Range, Dishwasher, Microwave, Refrigerator, Washer, Dryer, Gas Water Heater, Utility Connections for Electric Range, Utility Connections for Electric Dryer
Laundry Flooring - Hardwood, Electric Dryer Hookup, Second Floor, In Unit, Washer Hookup
Exterior
Exterior Feature Professional Landscaping, Sprinkler System
Garage Spaces 2.0
Pool Association, In Ground
Community Features Public Transportation, Shopping, Pool, Tennis Court(s), Walk/Jog Trails, Highway Access, House of Worship, Marina, Private School, Public School
Utilities Available for Electric Range, for Electric Dryer, Washer Hookup
Waterfront Description Beach Front, Bay, 1 to 2 Mile To Beach, Beach Ownership(Public)
Roof Type Shingle
Total Parking Spaces 2
Garage Yes
Building
Story 2
Sewer Private Sewer
Water Well
Schools
Elementary Schools Alden/Chandler
Middle Schools Dms
High Schools Dhs
Others
Pets Allowed Yes
Read Less
Want to know what your home might be worth? Contact us for a FREE valuation!

Our team is ready to help you sell your home for the highest possible price ASAP
Bought with Susie Caliendo • Waterfront Realty Group





