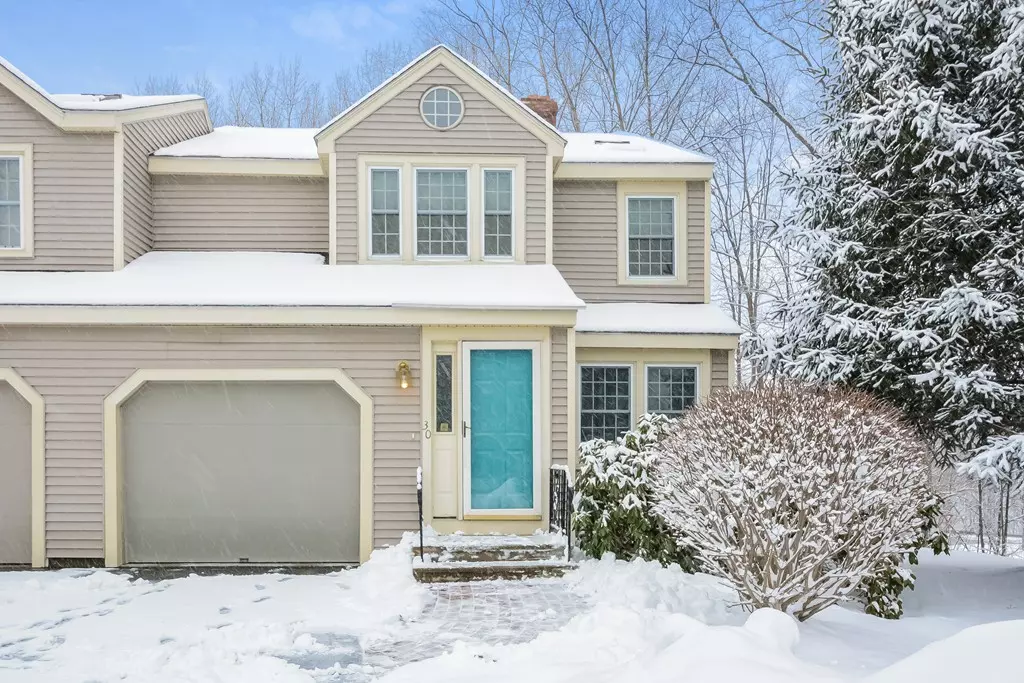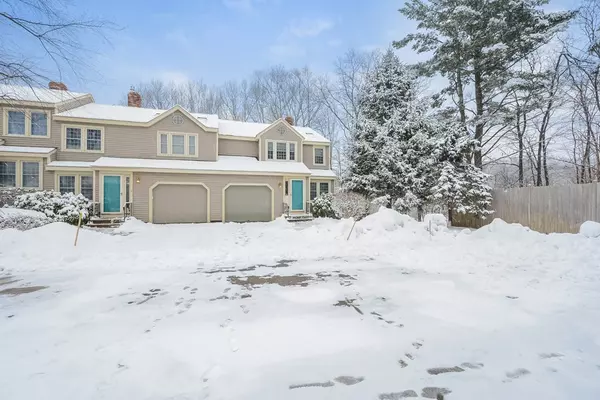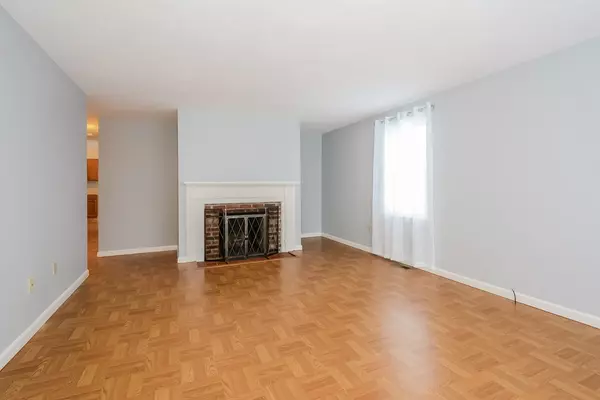$340,000
$349,900
2.8%For more information regarding the value of a property, please contact us for a free consultation.
30 Harrington Farms Way #30 Shrewsbury, MA 01545
2 Beds
2.5 Baths
1,983 SqFt
Key Details
Sold Price $340,000
Property Type Condo
Sub Type Condominium
Listing Status Sold
Purchase Type For Sale
Square Footage 1,983 sqft
Price per Sqft $171
MLS Listing ID 72466470
Sold Date 04/30/19
Bedrooms 2
Full Baths 2
Half Baths 1
HOA Fees $440/mo
HOA Y/N true
Year Built 1988
Annual Tax Amount $3,703
Tax Year 2019
Lot Size 27.450 Acres
Acres 27.45
Property Description
Popular B-2 style end unit now available at Prestigious Harrington Farms ! This unit features skylights, brick fireplace, and 16 windows - so light and bright ! Interior has just been freshly painted and carpeted. Lighting and plumbing fixtures have been updated. The kitchen features a cathedral ceiling w/ recent appliances & newly painted white cabinets ready for you to finish off with new counter tops. Dining Room was enclosed by prior owner and can nicely function as a main floor office or den as the kitchen has a spacious eat-in area if formal dining is not your thing ! Upstairs, the MBR is quite spacious with a walk-in closet. There is a master bath as well as a second bath adjacent to the second Bedroom. The Lower Level is finished but also has a storage room, too. All the big items have been done including roof & deck by the association and two zone furnace, central a/c, replacement windows and slider by current owners. Pool, tennis, clubhouse & great commuting location !
Location
State MA
County Worcester
Zoning MF - 2 9
Direction Route 9W to 140N; left into HF; immed. left then left again onto cul de sac before tennis courts
Rooms
Family Room Flooring - Wall to Wall Carpet, Exterior Access, Recessed Lighting
Primary Bedroom Level Second
Dining Room Closet, Flooring - Wall to Wall Carpet, Lighting - Overhead
Kitchen Skylight, Cathedral Ceiling(s), Flooring - Laminate, Dining Area, Deck - Exterior, Exterior Access, Slider
Interior
Heating Forced Air, Natural Gas, Individual, Unit Control
Cooling Central Air, Individual, Unit Control
Flooring Carpet, Laminate
Fireplaces Number 1
Fireplaces Type Living Room
Appliance Range, Dishwasher, Disposal, Refrigerator, Washer, Dryer, Gas Water Heater, Tank Water Heater, Utility Connections for Electric Range, Utility Connections for Electric Dryer
Laundry First Floor, In Unit, Washer Hookup
Exterior
Exterior Feature Professional Landscaping, Sprinkler System, Tennis Court(s)
Garage Spaces 1.0
Pool Association, In Ground
Community Features Public Transportation, Shopping, Pool, Tennis Court(s), Park, Stable(s), Golf, Medical Facility, Highway Access, House of Worship, Private School, Public School, T-Station, University
Utilities Available for Electric Range, for Electric Dryer, Washer Hookup
Roof Type Shingle
Total Parking Spaces 1
Garage Yes
Building
Story 3
Sewer Public Sewer
Water Public
Schools
Elementary Schools Floral
Middle Schools Oak/Sherwood
High Schools Shrewsbury
Others
Pets Allowed Breed Restrictions
Senior Community false
Read Less
Want to know what your home might be worth? Contact us for a FREE valuation!

Our team is ready to help you sell your home for the highest possible price ASAP
Bought with Vicki Aubry • Berkshire Hathaway HomeServices N.E. Prime Properties





