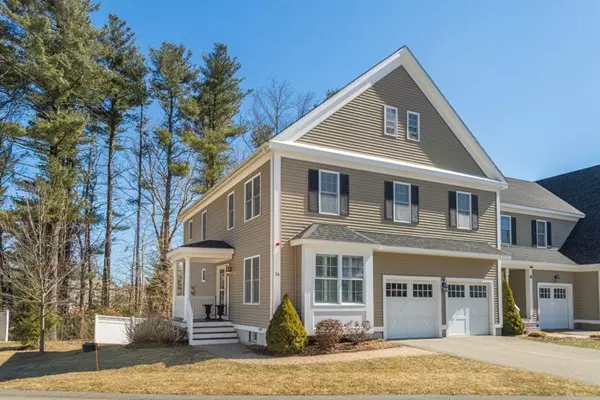$680,000
$679,900
For more information regarding the value of a property, please contact us for a free consultation.
50 Mount Vernon Street #36 North Reading, MA 01864
2 Beds
3.5 Baths
3,283 SqFt
Key Details
Sold Price $680,000
Property Type Condo
Sub Type Condominium
Listing Status Sold
Purchase Type For Sale
Square Footage 3,283 sqft
Price per Sqft $207
MLS Listing ID 72472241
Sold Date 06/21/19
Bedrooms 2
Full Baths 3
Half Baths 1
HOA Fees $415/mo
HOA Y/N true
Year Built 2006
Annual Tax Amount $9,115
Tax Year 2019
Property Description
Pristine town home with three levels of living space to fit your needs. Nothing to do but move right in and entertain in this "like new" home. Open floor plan incorporates a large dining room, living room with fireplace and a light bright beautiful kitchen. Granite counters, stainless Bosch appliances, wall oven and over sized island creates an inviting space for all to enjoy. French doors enter to first floor office space. Custom window treatment throughout. Second floor has 2 large bedrooms, both with walk-in closets and 2 full baths. Master bath has large tub and separate shower, double vanity sink with travertine floors and counter. Second floor laundry. Fully finished walk-out lower level is a perfect private space for guests or teenage suite, including media/exercise room and full bath. This end unit, with deck and lower level stone patio, enjoys generous green space, privacy trees and convenient nearby community guest parking. OH Sat. @ 11:30-1:00, Sun. 11:30-1:30.
Location
State MA
County Middlesex
Zoning RES
Direction Park St to Mount Vernon
Rooms
Primary Bedroom Level Second
Dining Room Flooring - Hardwood
Kitchen Flooring - Hardwood
Interior
Interior Features Bathroom - Full, Bathroom - Double Vanity/Sink, Bathroom - With Shower Stall, Bathroom - With Tub, Closet, Slider, Walk-in Storage, Bathroom, Media Room, Bonus Room
Heating Forced Air, Propane
Cooling Central Air
Flooring Carpet, Marble, Hardwood, Flooring - Stone/Ceramic Tile, Flooring - Wall to Wall Carpet
Fireplaces Number 1
Fireplaces Type Living Room
Appliance Oven, Dishwasher, Microwave, Refrigerator, Washer, Dryer, Propane Water Heater
Laundry Dryer Hookup - Electric, Washer Hookup, Flooring - Stone/Ceramic Tile, Second Floor, In Unit
Exterior
Garage Spaces 2.0
Community Features Public Transportation, Shopping, Park, Walk/Jog Trails, Highway Access, Private School, Public School
Total Parking Spaces 2
Garage Yes
Building
Story 3
Sewer Private Sewer
Water Public
Others
Pets Allowed Unknown
Read Less
Want to know what your home might be worth? Contact us for a FREE valuation!

Our team is ready to help you sell your home for the highest possible price ASAP
Bought with Lisa Santilli • Classified Realty Group





