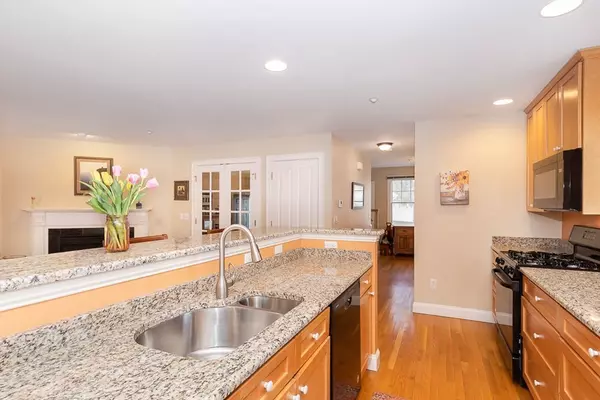$617,000
$639,000
3.4%For more information regarding the value of a property, please contact us for a free consultation.
174 State Street #1 Newburyport, MA 01950
3 Beds
3 Baths
1,815 SqFt
Key Details
Sold Price $617,000
Property Type Condo
Sub Type Condominium
Listing Status Sold
Purchase Type For Sale
Square Footage 1,815 sqft
Price per Sqft $339
MLS Listing ID 72475645
Sold Date 07/10/19
Bedrooms 3
Full Baths 3
HOA Fees $432
HOA Y/N true
Year Built 1998
Annual Tax Amount $6,627
Tax Year 2019
Property Description
Centrally located just .6 miles to downtown Newburyport and the commuter rail or .3 miles to both rail trails, this townhouse looks, feels, lives like a single family home with an attached garage. Built in 1998, the property is located in a vibrant neighborhood and includes 6 owner occupied units. The home is spacious with 3 bedrooms, 3 full bathrooms, a full basement and 2 attic spaces. Natural light spills into this end unit and the open floor plan creates a comfortable and inviting living space. Kitchen amenities include wood cabinets, granite countertops, gas cooktop, island seating, and a built in desk. From one side of the LR a slider leads to a private deck and side yard. From the other side a French door leads to a sitting room. The upstairs master bedroom suite has a generous master bath with jacuzzi tub and WIC. Two additional bedrooms, another full bath, and a laundry area complete the second floor.
Location
State MA
County Essex
Zoning B1
Direction High Street to State Street
Rooms
Primary Bedroom Level Second
Dining Room Closet/Cabinets - Custom Built, Flooring - Hardwood
Kitchen Flooring - Hardwood, Countertops - Stone/Granite/Solid, Kitchen Island, Gas Stove
Interior
Interior Features Sitting Room, Foyer, Central Vacuum
Heating Forced Air, Natural Gas
Cooling Central Air
Flooring Wood, Tile, Carpet, Flooring - Hardwood
Fireplaces Number 1
Fireplaces Type Living Room
Appliance Range, Dishwasher, Disposal, Microwave, Refrigerator, Freezer
Laundry Second Floor, In Unit
Exterior
Exterior Feature Professional Landscaping
Garage Spaces 1.0
Roof Type Shingle
Total Parking Spaces 1
Garage Yes
Building
Story 2
Sewer Public Sewer
Water Public
Schools
Elementary Schools Bresnahan/Molin
Middle Schools Nock
High Schools Nhs
Others
Pets Allowed Breed Restrictions
Acceptable Financing Contract
Listing Terms Contract
Read Less
Want to know what your home might be worth? Contact us for a FREE valuation!

Our team is ready to help you sell your home for the highest possible price ASAP
Bought with Jennifer Germain • Stone Ridge Properties, Inc.





