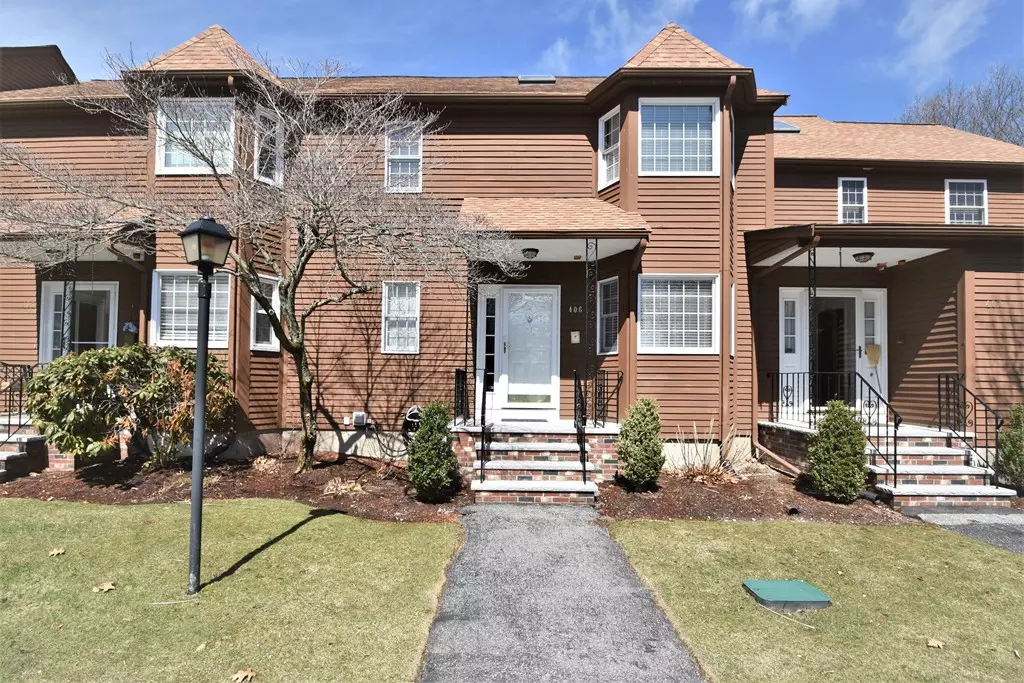$445,000
$439,900
1.2%For more information regarding the value of a property, please contact us for a free consultation.
406 Sherwood Forest Ln #406 Saugus, MA 01906
3 Beds
2.5 Baths
2,477 SqFt
Key Details
Sold Price $445,000
Property Type Condo
Sub Type Condominium
Listing Status Sold
Purchase Type For Sale
Square Footage 2,477 sqft
Price per Sqft $179
MLS Listing ID 72477082
Sold Date 05/24/19
Bedrooms 3
Full Baths 2
Half Baths 1
HOA Fees $450/mo
HOA Y/N true
Year Built 1986
Annual Tax Amount $4,962
Tax Year 2019
Property Sub-Type Condominium
Property Description
Tired of the upkeep of a home but do not want to give up the space? This meticulous 4 level, 7 rm, 3 bdrm, 2.5 ba. town HOME is for you! It's spacious layout mirrors a home design. This unit boasts an updated kitchen featuring an impressive dining area with beautiful sunlight which then leads you to your formal dining room. Spacious living room features a slider to your deck overlooking a tranquil setting. First floor laundry and half bath. Spectacular 2nd level features a spacious Master bedroom with full master bath, and 2nd spacious bedroom also features a private bath. Walk up to your enticing 3rd floor oasis currently being used as a 3rd bedroom. Last but not least relax in your generous finished family area in lower level featuring an electric fireplace, entertainment area as well as a built in bar with comfortable dining area to entertain. Walk out to your patio to relax and enjoy the scenery.
Location
State MA
County Essex
Zoning NA
Direction Rte 1 South to Lynn Fells Pkwy first right on to Sherwood Forest Lane then first left to cut-de-sac
Rooms
Family Room Flooring - Laminate, Deck - Exterior, Exterior Access, Slider
Primary Bedroom Level Second
Dining Room Flooring - Wood
Kitchen Flooring - Laminate, Window(s) - Bay/Bow/Box, Dining Area, Countertops - Upgraded, Remodeled, Lighting - Pendant
Interior
Interior Features Central Vacuum
Heating Forced Air, Geothermal
Cooling Central Air
Flooring Wood, Carpet, Laminate
Fireplaces Number 1
Fireplaces Type Family Room, Living Room
Appliance Range, Disposal, Microwave, Refrigerator, Vacuum System, Utility Connections for Electric Oven
Laundry Flooring - Laminate, First Floor, In Unit
Exterior
Community Features Public Transportation, Shopping, Walk/Jog Trails, Golf, Medical Facility, Highway Access, Public School
Utilities Available for Electric Oven
Roof Type Wood
Total Parking Spaces 2
Garage No
Building
Story 1
Sewer Public Sewer
Water Public
Others
Senior Community false
Read Less
Want to know what your home might be worth? Contact us for a FREE valuation!

Our team is ready to help you sell your home for the highest possible price ASAP
Bought with Silvestri Properties Group • Keller Williams Realty Evolution






