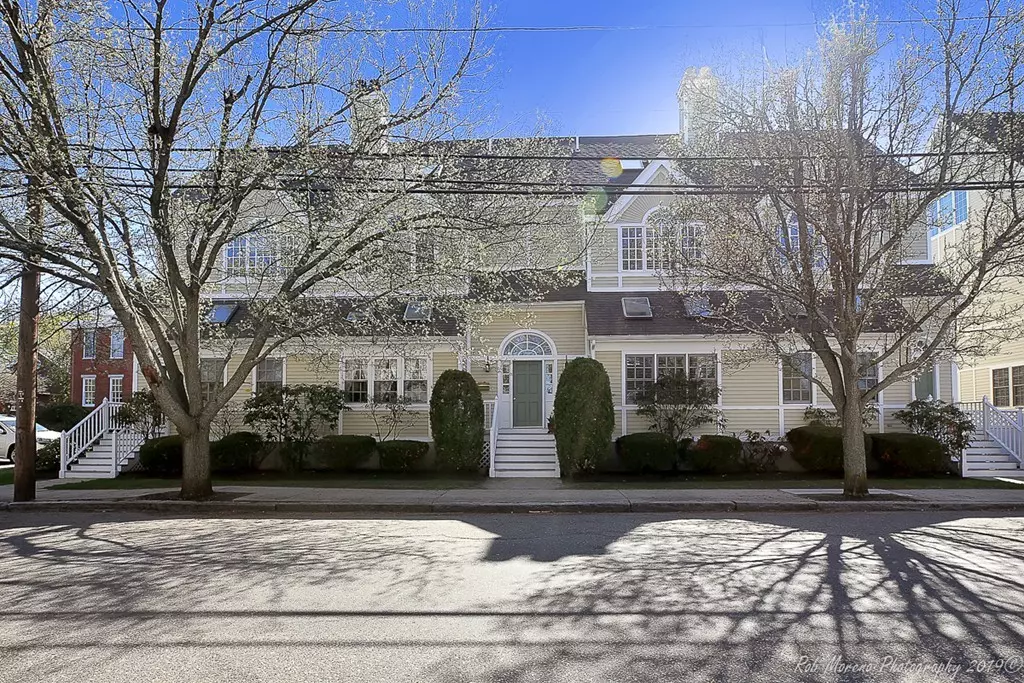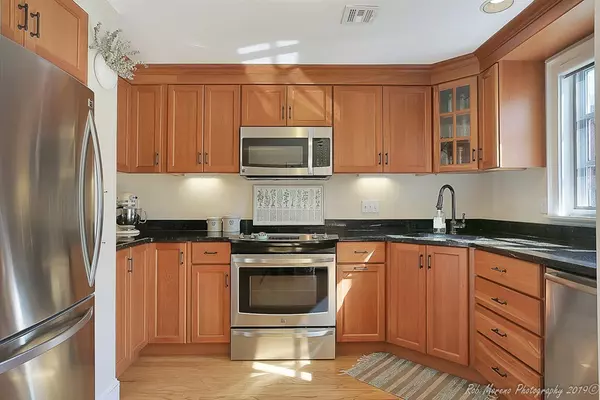$550,000
$565,000
2.7%For more information regarding the value of a property, please contact us for a free consultation.
3A Munroe Street #3A Newburyport, MA 01950
3 Beds
2.5 Baths
2,211 SqFt
Key Details
Sold Price $550,000
Property Type Condo
Sub Type Condominium
Listing Status Sold
Purchase Type For Sale
Square Footage 2,211 sqft
Price per Sqft $248
MLS Listing ID 72491182
Sold Date 07/31/19
Bedrooms 3
Full Baths 2
Half Baths 1
HOA Fees $435/mo
HOA Y/N true
Year Built 1989
Annual Tax Amount $6,137
Tax Year 2019
Property Description
Don't miss out on this fantastic townhouse close to Downtown. Located in the desirable Courtyard Condominiums- which features one of the most beautiful condo common areas in Newburyport and provides a Deeded Parking Garage space! The kitchen features Granite Countertops and Stainless Steel Appliances and all the baths have been updated with Granite Vanity Countertops. Relax in the living room beside the Wood Burning Fireplace and beneath the high Vaulted Ceilings. The Finished Lower Level is perfect for an office or bonus room. Upstairs, you'll find the Master Suite which offers a Private Bath and Tiled Shower to go with a Custom Master Closet and Plantation Shutters. The third floor is currently being used as a bedroom but can be utilized in a variety of ways including a second master suite or a family room. Take advantage of all Newburyport has to offer while being close to Cashman Park, the Merrimac River, Market Basket, Newburyport High School, and so much more!
Location
State MA
County Essex
Zoning R3
Direction Merrimac/High Street to Kent Street to Munroe Street
Rooms
Family Room Flooring - Wall to Wall Carpet
Primary Bedroom Level Second
Dining Room Flooring - Hardwood, Exterior Access, Slider
Kitchen Flooring - Hardwood, Countertops - Stone/Granite/Solid
Interior
Heating Forced Air, Natural Gas
Cooling Central Air
Flooring Wood, Tile, Carpet
Fireplaces Number 1
Fireplaces Type Living Room
Appliance Range, Dishwasher, Microwave, Refrigerator, Washer, Dryer, Gas Water Heater
Laundry Flooring - Stone/Ceramic Tile, Electric Dryer Hookup, Washer Hookup, Third Floor
Exterior
Exterior Feature Professional Landscaping
Garage Spaces 1.0
Roof Type Shingle
Total Parking Spaces 1
Garage Yes
Building
Story 4
Sewer Public Sewer
Water Public
Others
Pets Allowed Breed Restrictions
Read Less
Want to know what your home might be worth? Contact us for a FREE valuation!

Our team is ready to help you sell your home for the highest possible price ASAP
Bought with Robert Bentley • Bentley's





