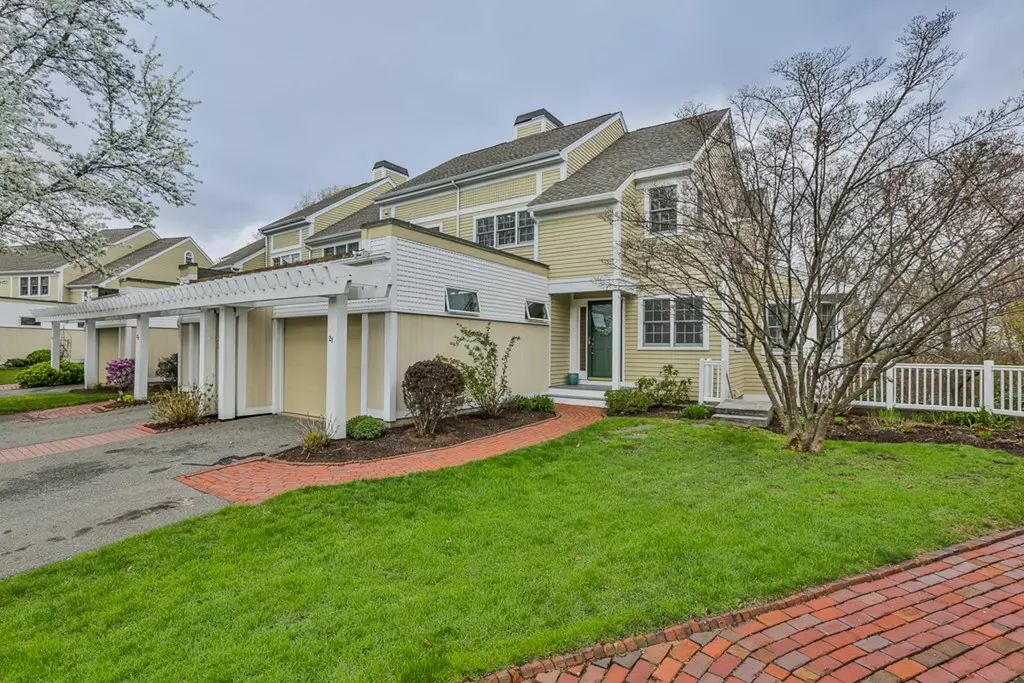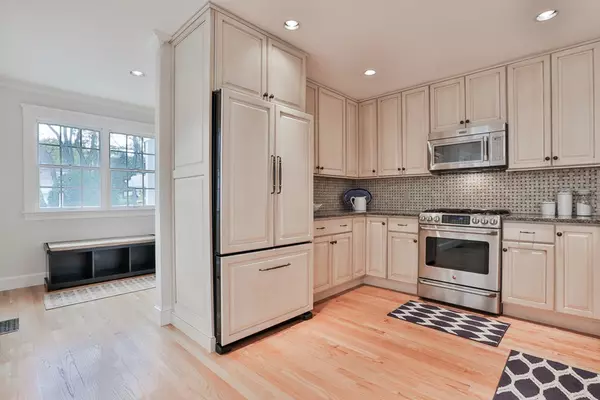$665,000
$675,000
1.5%For more information regarding the value of a property, please contact us for a free consultation.
21 Parker Ridge Way #21 Newburyport, MA 01950
3 Beds
3.5 Baths
3,166 SqFt
Key Details
Sold Price $665,000
Property Type Condo
Sub Type Condominium
Listing Status Sold
Purchase Type For Sale
Square Footage 3,166 sqft
Price per Sqft $210
MLS Listing ID 72491298
Sold Date 06/27/19
Bedrooms 3
Full Baths 3
Half Baths 1
HOA Fees $570/mo
HOA Y/N true
Year Built 1992
Annual Tax Amount $7,983
Tax Year 2019
Property Description
PARKER RIDGE PERFECTION! Wonder why units are rarely available at the always desirable Parker Ridge community? Step inside and you'll understand why owners don't leave! This Ridge unit is perfectly positioned to offer privacy with windows designed to flood the unit with natural light and bring the outdoors in. Exquisitely updated and enhanced by current owners with stunning designer kitchen, hardwood flooring and custom millwork/crown moldings. The versatile floor plan provides an open and airy 1st floor for living and dining with a master bedroom suite and 2nd bedroom suite on 2nd floor. Lower level offers 3rd bedroom, full bath and gorgeous family room/den with access to a 2nd deck. Addtl walkout level (heated by gas stove) provides play room, studio, exercise room and more than ample storage. 1 car garage, central A/C, pet friendly, professional managed and maintained, the Parker Ridge community is unlike any other you'll find in Newburyport.
Location
State MA
County Essex
Zoning R3
Direction High St or Merrimac St to Ashland St to Coolidge - into Parker Ridge Condominium
Rooms
Family Room Flooring - Hardwood, Cable Hookup, Deck - Exterior, Exterior Access, Crown Molding
Primary Bedroom Level Second
Dining Room Flooring - Hardwood, Balcony / Deck, French Doors, Deck - Exterior, Exterior Access, Open Floorplan, Crown Molding
Kitchen Flooring - Hardwood, Window(s) - Bay/Bow/Box, Countertops - Stone/Granite/Solid, Cabinets - Upgraded, Open Floorplan, Recessed Lighting, Remodeled, Gas Stove, Lighting - Pendant, Crown Molding
Interior
Interior Features Crown Molding, Bathroom - Full, Bathroom - With Tub & Shower, Closet - Linen, Entrance Foyer, Bathroom, Play Room, Exercise Room
Heating Forced Air, Natural Gas
Cooling Central Air
Flooring Tile, Hardwood, Flooring - Hardwood, Flooring - Stone/Ceramic Tile
Fireplaces Number 1
Fireplaces Type Living Room, Wood / Coal / Pellet Stove
Appliance Disposal, Microwave, Washer, Dryer, ENERGY STAR Qualified Refrigerator, ENERGY STAR Qualified Dishwasher, Range - ENERGY STAR, Utility Connections for Gas Range, Utility Connections for Electric Dryer
Laundry Second Floor, In Unit, Washer Hookup
Exterior
Exterior Feature Rain Gutters, Professional Landscaping
Garage Spaces 1.0
Community Features Public Transportation, Shopping, Tennis Court(s), Park, Walk/Jog Trails, Golf, Medical Facility, Bike Path, Conservation Area, Highway Access, House of Worship, Marina, Private School, Public School, T-Station
Utilities Available for Gas Range, for Electric Dryer, Washer Hookup
Roof Type Shingle, Rubber
Total Parking Spaces 2
Garage Yes
Building
Story 4
Sewer Public Sewer
Water Public
Schools
Elementary Schools Bresnahan
Middle Schools Nock
High Schools Newburyport
Others
Pets Allowed Yes
Senior Community false
Read Less
Want to know what your home might be worth? Contact us for a FREE valuation!

Our team is ready to help you sell your home for the highest possible price ASAP
Bought with Cheryl Caldwell • William Raveis Real Estate





