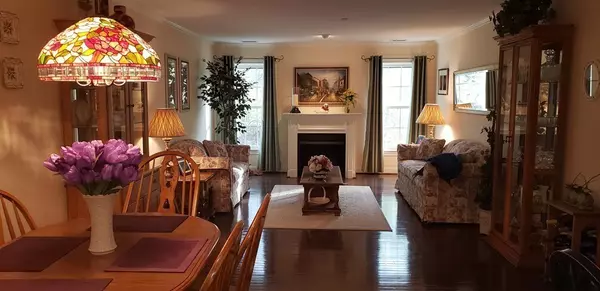$362,000
$350,000
3.4%For more information regarding the value of a property, please contact us for a free consultation.
10 Crowninshield Street #305 Peabody, MA 01960
2 Beds
2 Baths
1,311 SqFt
Key Details
Sold Price $362,000
Property Type Condo
Sub Type Condominium
Listing Status Sold
Purchase Type For Sale
Square Footage 1,311 sqft
Price per Sqft $276
MLS Listing ID 72491807
Sold Date 06/14/19
Bedrooms 2
Full Baths 2
HOA Fees $383/mo
HOA Y/N true
Year Built 2005
Annual Tax Amount $3,529
Tax Year 2019
Property Sub-Type Condominium
Property Description
Lovely unit to call home. Peabody Crossings larger unit is now available. With newer appliances, granite counters & garbage disposal. Gas fireplace in living room with plenty of natural light. Large closets for storage and pantry use. Central air to keep everyone cool this summer. Very low heating bills, will provide. Two full baths, one with deep tub & one with stand up shower. Great sized master bedroom with really nice walk in closet that has custom organizers. Unit is complete with stylish crown moulding and beautiful lighting fixtures. This condo assoc. has strong reserves, clean parking garage, extra secured storage right behind your parking space. Outside parking is for everyone. Building offers a trash disposal unit, so you never have to keep unwanted trash in your unit & not have to go outside! Get a workout in at the onsite gym and make use of the club house offered for gatherings, quiet time to do a puzzle or read.
Location
State MA
County Essex
Zoning R4
Direction Rt. 128 to Lowell Street towards Peabody Center onto Crowninshield Rd. Building 10
Rooms
Primary Bedroom Level First
Dining Room Flooring - Hardwood
Kitchen Flooring - Stone/Ceramic Tile, Dining Area, Pantry, Countertops - Stone/Granite/Solid, Breakfast Bar / Nook, Recessed Lighting, Stainless Steel Appliances
Interior
Heating Forced Air, Natural Gas
Cooling Central Air
Flooring Wood, Tile, Carpet
Fireplaces Number 1
Fireplaces Type Living Room
Appliance Range, Dishwasher, Disposal, Microwave, Refrigerator, Washer/Dryer, Electric Water Heater, Tank Water Heater
Laundry First Floor, In Unit
Exterior
Garage Spaces 1.0
Community Features Shopping, Walk/Jog Trails, Conservation Area, Highway Access, House of Worship, Public School
Roof Type Shingle
Total Parking Spaces 2
Garage Yes
Building
Story 1
Sewer Public Sewer
Water Public
Schools
Middle Schools Higgins
High Schools Veterans Memori
Others
Acceptable Financing Contract
Listing Terms Contract
Read Less
Want to know what your home might be worth? Contact us for a FREE valuation!

Our team is ready to help you sell your home for the highest possible price ASAP
Bought with Lanre Olusekun • Davenport Realty






