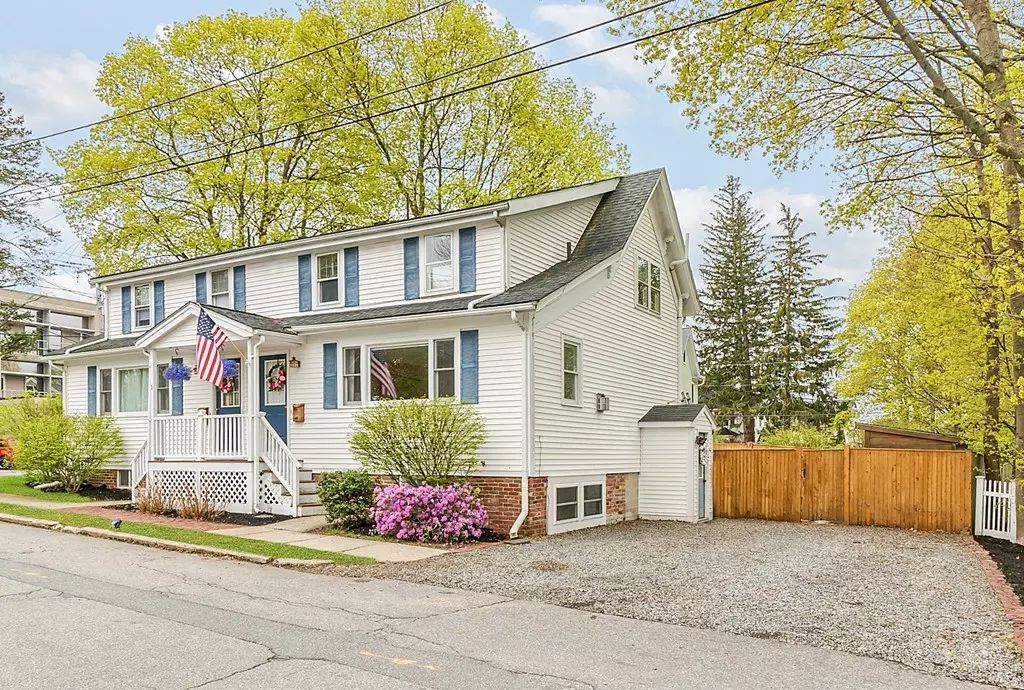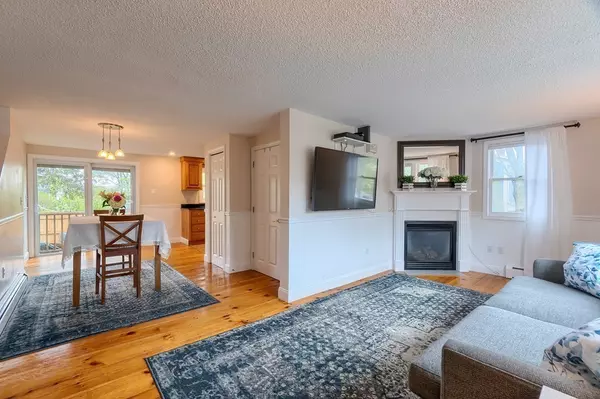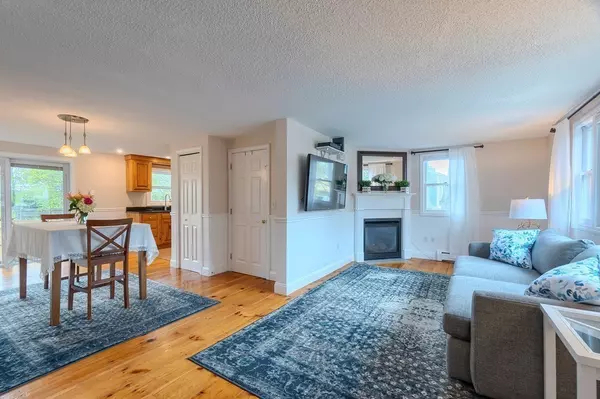$415,000
$399,900
3.8%For more information regarding the value of a property, please contact us for a free consultation.
1 Tilton St #B Newburyport, MA 01950
2 Beds
2 Baths
1,348 SqFt
Key Details
Sold Price $415,000
Property Type Single Family Home
Sub Type Condex
Listing Status Sold
Purchase Type For Sale
Square Footage 1,348 sqft
Price per Sqft $307
MLS Listing ID 72495700
Sold Date 07/31/19
Bedrooms 2
Full Baths 2
HOA Fees $170/mo
HOA Y/N true
Year Built 1920
Annual Tax Amount $4,374
Tax Year 2019
Property Description
Newburyport townhouse ready for you to call home! First floor living room features wide pine floors,full bath, open concept living room with a gas fireplace, open dining area with new slider to private back yard. The kitchen features stainless steel appliances and granite counter tops. Upstairs you will find 2 good sized bedrooms, linen closet and another full bath. Downstairs, finished garden level basement with oversized closets and separate entrance great for a family room, office or another bedroom. Private fenced in yard with new stone patio and private 4 car driveway. All this in one of the most desirable neighborhoods and walk everywhere location.
Location
State MA
County Essex
Zoning Res
Direction Coming from High st, right on Rawson right on Tilton
Rooms
Family Room Walk-In Closet(s), Closet, Flooring - Laminate, Exterior Access
Primary Bedroom Level Second
Dining Room Bathroom - Full, Flooring - Wood, Balcony / Deck, Exterior Access, Open Floorplan, Slider
Kitchen Bathroom - Full, Flooring - Hardwood, Countertops - Stone/Granite/Solid, Countertops - Upgraded, Country Kitchen, Exterior Access, Stainless Steel Appliances, Gas Stove
Interior
Heating Baseboard
Cooling Window Unit(s)
Flooring Wood, Carpet, Laminate
Fireplaces Number 1
Fireplaces Type Living Room
Appliance Range, Dishwasher, Microwave, Refrigerator, Freezer, Washer, Dryer, Gas Water Heater, Utility Connections for Gas Range, Utility Connections for Gas Oven, Utility Connections for Electric Dryer
Laundry Washer Hookup
Exterior
Exterior Feature Storage
Fence Fenced
Community Features Public Transportation, Shopping, Park, Walk/Jog Trails, Medical Facility, Highway Access, House of Worship, Marina, Private School, Public School, T-Station
Utilities Available for Gas Range, for Gas Oven, for Electric Dryer, Washer Hookup
Waterfront Description Beach Front, Ocean, 1 to 2 Mile To Beach, Beach Ownership(Public)
Roof Type Shingle
Total Parking Spaces 4
Garage No
Building
Story 3
Sewer Public Sewer
Water Public
Schools
Elementary Schools Bresnahan
Middle Schools Nock
High Schools Nbpt Hs
Others
Pets Allowed Yes
Senior Community false
Read Less
Want to know what your home might be worth? Contact us for a FREE valuation!

Our team is ready to help you sell your home for the highest possible price ASAP
Bought with Nicholas Piraino • RE/MAX On The River, Inc.





