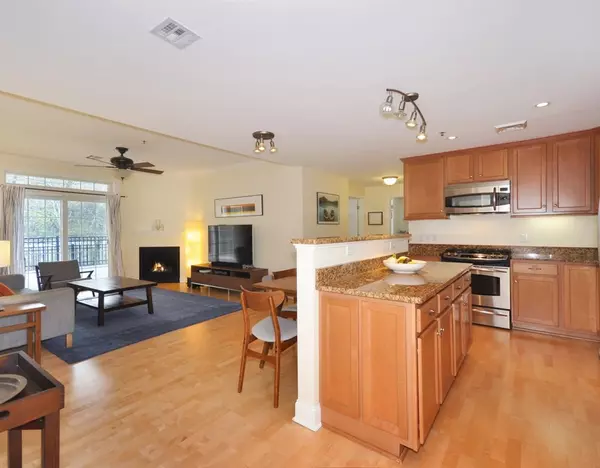$579,900
$579,900
For more information regarding the value of a property, please contact us for a free consultation.
95 Conant St #208 Concord, MA 01742
3 Beds
2 Baths
1,469 SqFt
Key Details
Sold Price $579,900
Property Type Condo
Sub Type Condominium
Listing Status Sold
Purchase Type For Sale
Square Footage 1,469 sqft
Price per Sqft $394
MLS Listing ID 72496136
Sold Date 09/20/19
Bedrooms 3
Full Baths 2
HOA Fees $631/mo
HOA Y/N true
Year Built 2006
Annual Tax Amount $7,868
Tax Year 2019
Property Description
Privacy abounds with this exceptional corner, end unit at Concord Commons. Located in West Concord Village, this 3 bedroom, 2 full bath condo offers an open floor plan along with your own private 700 sq ft patio; one of the largest patios within Concord Commons with private views. Hardwood floors are offered in the living room with gas fireplace, dining room and kitchen. Kitchen includes granite counters, stainless appliances, gas range and kitchen island. Three spacious bedrooms includes master en-suite with access to patio. In unit laundry. Pets allowed with restrictions (see remarks). Rare to this unit are three parking spaces: two deeded garage spaces with secure storage and one deeded out door space. A warm community with function room. Easy walk to shops, restaurants, Rideout playground and commuter rail. Enjoy ease of living and local conveniences.
Location
State MA
County Middlesex
Zoning Res
Direction Laws Brook Road to Main St near Ride Out Playground
Rooms
Kitchen Dining Area, Countertops - Stone/Granite/Solid, Kitchen Island, Stainless Steel Appliances, Gas Stove
Interior
Heating Forced Air, Natural Gas
Cooling Central Air
Flooring Wood, Tile, Carpet
Fireplaces Number 1
Fireplaces Type Living Room
Appliance Range, Dishwasher, Microwave, Refrigerator, Washer, Dryer, Utility Connections for Gas Range
Exterior
Garage Spaces 2.0
Utilities Available for Gas Range
Roof Type Shingle
Total Parking Spaces 1
Garage Yes
Building
Story 1
Sewer Public Sewer
Water Public
Schools
Elementary Schools Thoreau
Middle Schools Cms
High Schools Cchs
Others
Pets Allowed Breed Restrictions
Read Less
Want to know what your home might be worth? Contact us for a FREE valuation!

Our team is ready to help you sell your home for the highest possible price ASAP
Bought with Kevin Walsh • Keller Williams Realty Westborough





