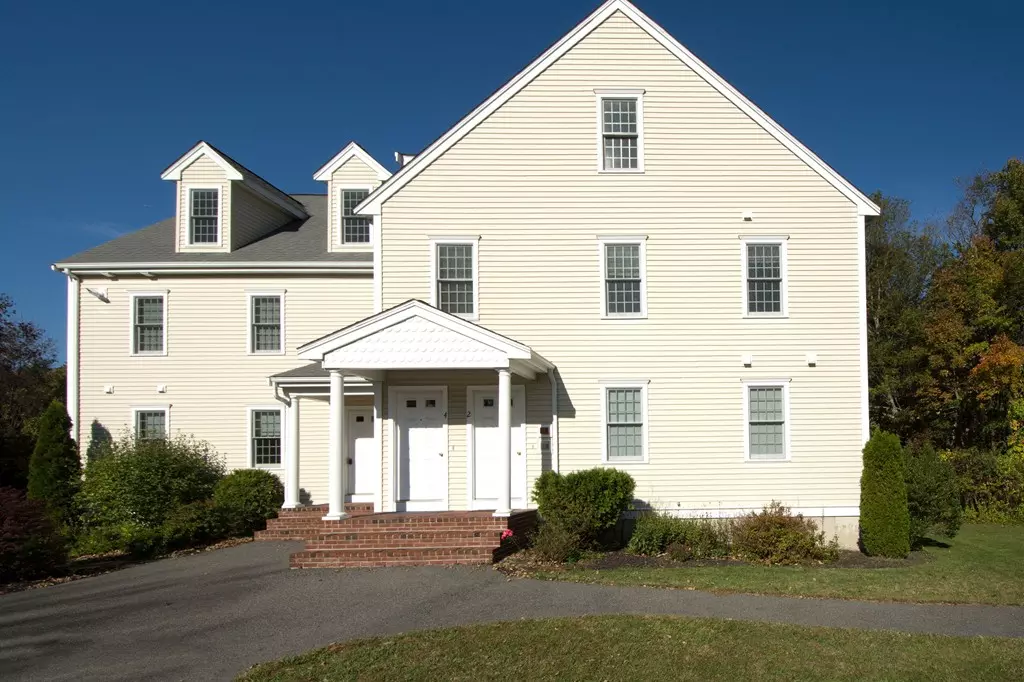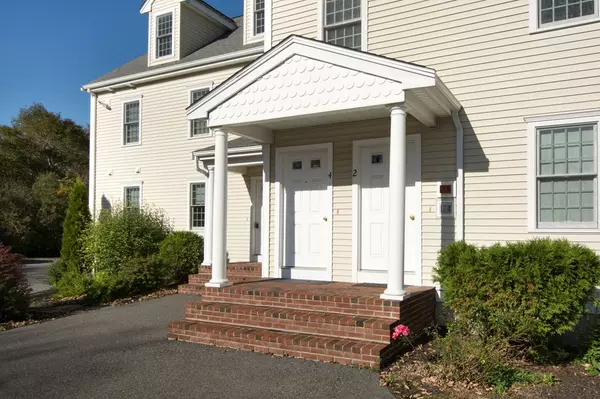$274,900
$274,900
For more information regarding the value of a property, please contact us for a free consultation.
243 Liberty St #4 Hanson, MA 02341
2 Beds
2 Baths
1,200 SqFt
Key Details
Sold Price $274,900
Property Type Condo
Sub Type Condominium
Listing Status Sold
Purchase Type For Sale
Square Footage 1,200 sqft
Price per Sqft $229
MLS Listing ID 72496557
Sold Date 07/26/19
Bedrooms 2
Full Baths 2
HOA Fees $250/mo
HOA Y/N true
Year Built 2005
Annual Tax Amount $3,901
Tax Year 2019
Property Description
Buyer financing fell through. Your opportunity awaits. Enjoy life in this beautiful, spacious updated condominium! Your adventure begins as you enter the private drive lined with lantern lights to the serene setting of the property. A welcoming open floor plan offers plenty of room to entertain family and friends. Gather around in the large living/dining room or venture outside to the beautiful deck overlooking woods. This wonderful condo offers abundant natural lighting throughout! Updates in 2019 include new flooring in living/dining room and main bath. Kitchen highlights include a pantry and granite countertops. Features two spacious bedrooms (master en-suite), gas heat, central air, vinyl siding, newer hot water heater, plus large basement storage area. Upper level of unfinished space offers enormous potential to expand living area (approx. 800 SqFt & rough plumbed for bathroom). Approx. 3 miles to two rail stations, located off Rte 58, minutes to Rte 14 & Rte 139. Welcome Home!
Location
State MA
County Plymouth
Zoning RES B
Direction Washington to Route 58 or Route 14 to Route 58. Route 58 is Liberty Street (private drive to condo)
Rooms
Primary Bedroom Level First
Kitchen Flooring - Stone/Ceramic Tile, Pantry, Countertops - Stone/Granite/Solid, Kitchen Island, Open Floorplan, Recessed Lighting, Gas Stove
Interior
Interior Features Dining Area, Cable Hookup, Open Floorplan, Slider, Living/Dining Rm Combo, Other
Heating Forced Air, Natural Gas, Individual, Unit Control
Cooling Central Air, Individual, Unit Control
Flooring Tile, Carpet
Appliance Range, Dishwasher, Microwave, Gas Water Heater, Plumbed For Ice Maker, Utility Connections for Gas Range, Utility Connections for Gas Oven, Utility Connections for Gas Dryer
Laundry Gas Dryer Hookup, Washer Hookup, First Floor, In Unit
Exterior
Exterior Feature Rain Gutters
Community Features Public Transportation, Shopping, Public School, T-Station
Utilities Available for Gas Range, for Gas Oven, for Gas Dryer, Washer Hookup, Icemaker Connection
Roof Type Shingle
Total Parking Spaces 2
Garage No
Building
Story 2
Sewer Private Sewer
Water Public
Schools
Elementary Schools Indian Head
Middle Schools Hanson Middle
High Schools Whitman/Hanson
Others
Pets Allowed Breed Restrictions
Senior Community false
Read Less
Want to know what your home might be worth? Contact us for a FREE valuation!

Our team is ready to help you sell your home for the highest possible price ASAP
Bought with William Pappastratis • Success! Real Estate





