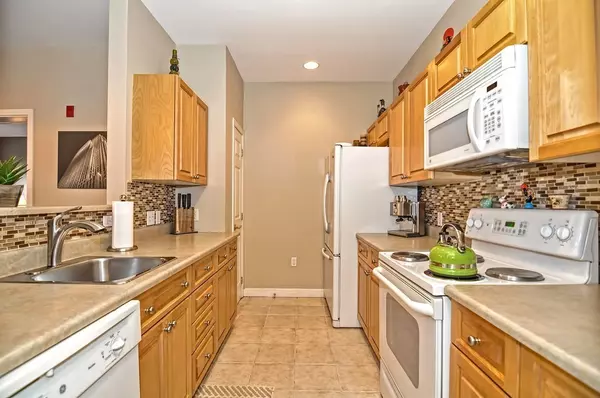$309,900
$309,900
For more information regarding the value of a property, please contact us for a free consultation.
8 Walnut St #120 Peabody, MA 01960
2 Beds
2 Baths
1,195 SqFt
Key Details
Sold Price $309,900
Property Type Condo
Sub Type Condominium
Listing Status Sold
Purchase Type For Sale
Square Footage 1,195 sqft
Price per Sqft $259
MLS Listing ID 72501395
Sold Date 07/09/19
Bedrooms 2
Full Baths 2
HOA Fees $314/mo
HOA Y/N true
Year Built 2005
Annual Tax Amount $2,899
Tax Year 2019
Property Sub-Type Condominium
Property Description
Welcome to desirable Walnut Place in Peabody! Built in 2005, this spacious and bright 1st floor unit offers open concept living with high ceilings. Beautiful kitchen with Backsplash and Pantry. Master Suite with Walk-in Closet. 2nd bedroom offers plenty of space with its own Walk-in closet. Large living room that leads to an outdoor balcony. Extra storage in the balcony closet. Newer Water Heater, Central Air, HW floors, In-unit Laundry, and Elevator. 1 Deeded garage spot with additional parking in the lot. Take advantage of Peabody's low property taxes and municipal electric. Pet friendly! Close proximity to I-95/128, Salem's MBTA Commuter Rail, shopping, and restaurants. Nothing to do but move in! Open House Saturday 5/18 and Sunday 5/19 from 1-230!
Location
State MA
County Essex
Zoning BC
Direction Central to Walnut
Interior
Heating Forced Air, Natural Gas
Cooling Central Air
Flooring Wood, Tile, Carpet
Appliance Range, Dishwasher, Disposal, Microwave, Refrigerator, Washer, Dryer, Utility Connections for Electric Range
Laundry In Unit
Exterior
Garage Spaces 1.0
Community Features Public Transportation, Shopping, Park, Walk/Jog Trails, Golf, Medical Facility, Highway Access, T-Station
Utilities Available for Electric Range
Total Parking Spaces 2
Garage Yes
Building
Story 1
Sewer Public Sewer
Water Public
Schools
Elementary Schools Carroll
Middle Schools Higgins
High Schools Pvmhs
Others
Pets Allowed Yes
Acceptable Financing Contract
Listing Terms Contract
Read Less
Want to know what your home might be worth? Contact us for a FREE valuation!

Our team is ready to help you sell your home for the highest possible price ASAP
Bought with The Piracini Group • Coldwell Banker Residential Brokerage - Boston - Back Bay






