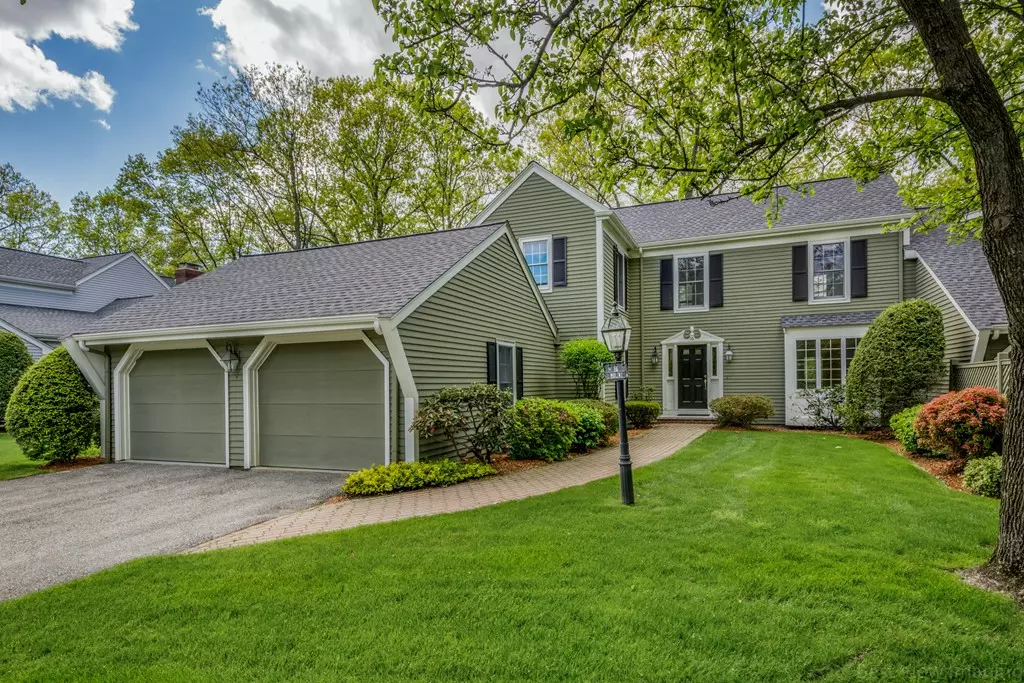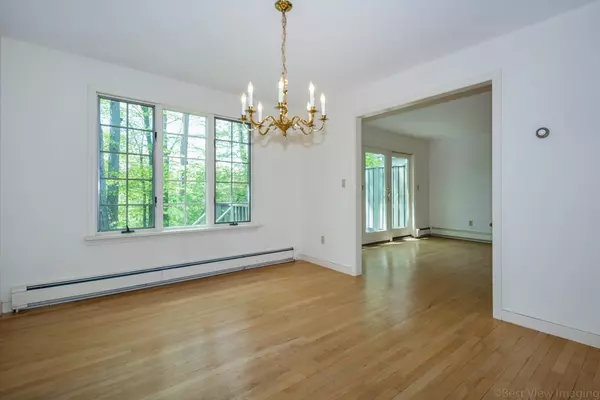$675,000
$799,000
15.5%For more information regarding the value of a property, please contact us for a free consultation.
16 South Meadow Ridge #16 Concord, MA 01742
3 Beds
3.5 Baths
2,453 SqFt
Key Details
Sold Price $675,000
Property Type Condo
Sub Type Condominium
Listing Status Sold
Purchase Type For Sale
Square Footage 2,453 sqft
Price per Sqft $275
MLS Listing ID 72502597
Sold Date 10/29/19
Bedrooms 3
Full Baths 3
Half Baths 1
HOA Fees $975/mo
HOA Y/N true
Year Built 1988
Annual Tax Amount $11,819
Tax Year 2018
Lot Size 7.940 Acres
Acres 7.94
Property Description
Opportunity knocks in this light filled, expansive unit at South Meadow Ridge, a highly desirable enclave of 21 townhomes overlooking dozens of pastoral acres, a pretty pond & the fairways of the Concord Country Club. Functioning as a spacious single family home, the floor plan offers something for everyone. From the eat-in-kitchen open to a formal dining room leading to a front-to-back fireplace'd living room, to the fully finished lower level with a large family room, several flex rooms & a full bath, entertain to your heart's content! Three bedrooms & 3 1/2 baths - including a first floor, en-suite master with a pretty fireplace & two generous second floor bedrooms sharing a full bath - ensures plenty of space for family & friends. Enjoy the beautiful manicured grounds from your private deck, explore the area on the new bike path, or take a quick jaunt over to the shops, restaurants & Commuter Rail in nearby West Concord Center. Carefree living at it's absolute best!
Location
State MA
County Middlesex
Zoning RES
Direction Route 2 to Old Marlboro Road to South Meadow Ridge.
Rooms
Family Room Closet/Cabinets - Custom Built, Flooring - Wood
Primary Bedroom Level First
Dining Room Flooring - Hardwood
Kitchen Flooring - Hardwood, Dining Area, Peninsula
Interior
Interior Features Bathroom - Full, Bathroom - With Shower Stall, Bathroom - With Tub, Closet, Bathroom, Bonus Room, Office, Central Vacuum
Heating Baseboard, Oil
Cooling Central Air
Flooring Tile, Carpet, Hardwood, Flooring - Wall to Wall Carpet
Fireplaces Number 2
Fireplaces Type Living Room, Master Bedroom
Appliance Range, Dishwasher, Disposal, Refrigerator, Washer, Dryer, Electric Water Heater, Utility Connections for Electric Range, Utility Connections for Electric Oven, Utility Connections for Electric Dryer
Laundry Flooring - Stone/Ceramic Tile, Main Level, Electric Dryer Hookup, Washer Hookup, First Floor, In Unit
Exterior
Exterior Feature Rain Gutters, Professional Landscaping, Sprinkler System, Stone Wall
Garage Spaces 2.0
Community Features Public Transportation, Shopping, Pool, Tennis Court(s), Park, Walk/Jog Trails, Golf, Medical Facility, Laundromat, Bike Path, Conservation Area, Highway Access, Public School
Utilities Available for Electric Range, for Electric Oven, for Electric Dryer, Washer Hookup
Roof Type Shingle
Total Parking Spaces 2
Garage Yes
Building
Story 3
Sewer Public Sewer, Private Sewer
Water Public
Schools
Elementary Schools Williard
Middle Schools Concord Middle
High Schools Cchs
Others
Acceptable Financing Contract, Estate Sale
Listing Terms Contract, Estate Sale
Read Less
Want to know what your home might be worth? Contact us for a FREE valuation!

Our team is ready to help you sell your home for the highest possible price ASAP
Bought with Kim Patenaude and Rory Fivek Real Estate Group • Barrett Sotheby's International Realty





