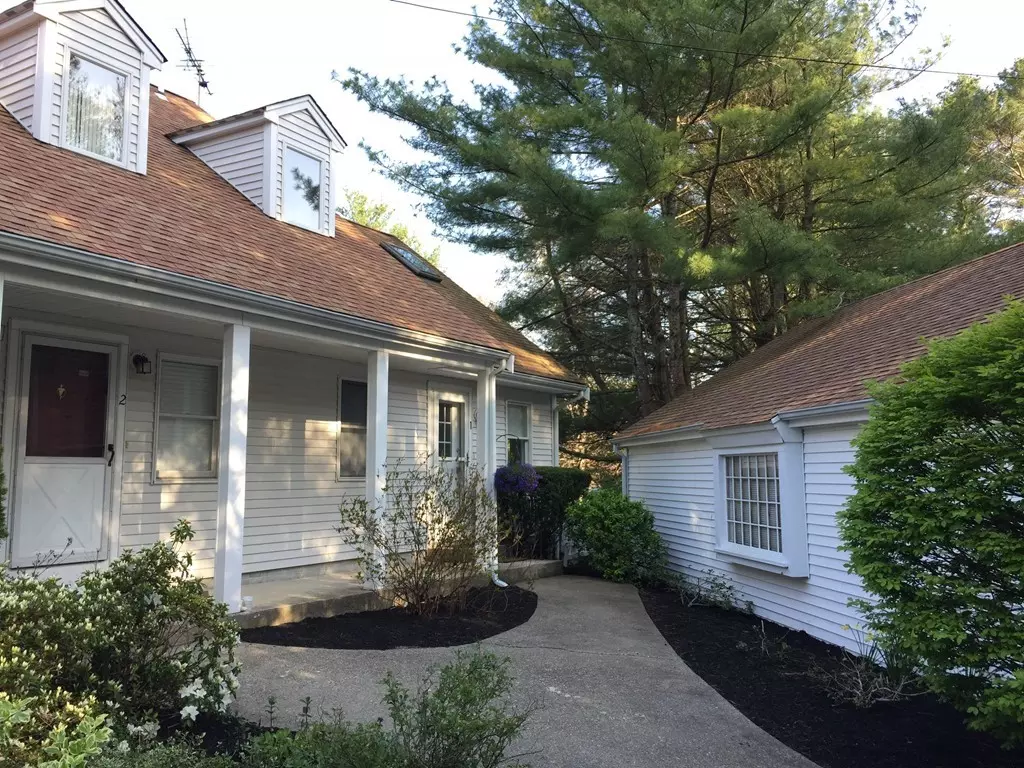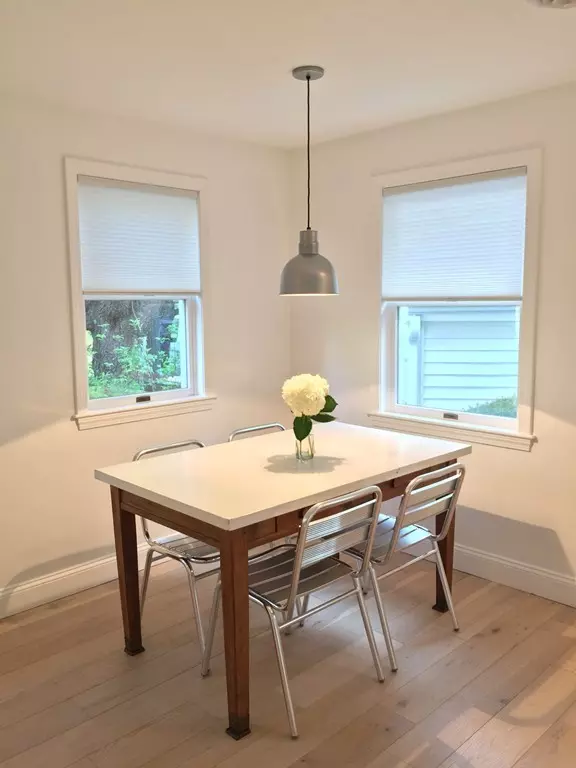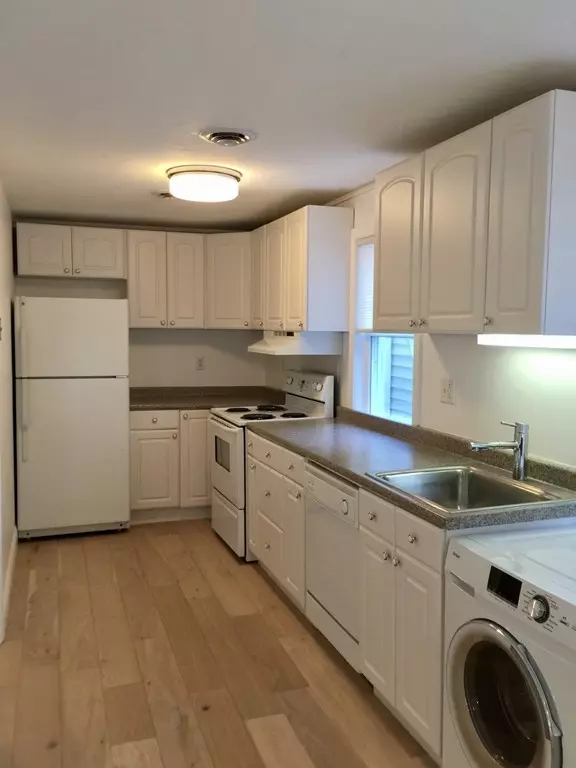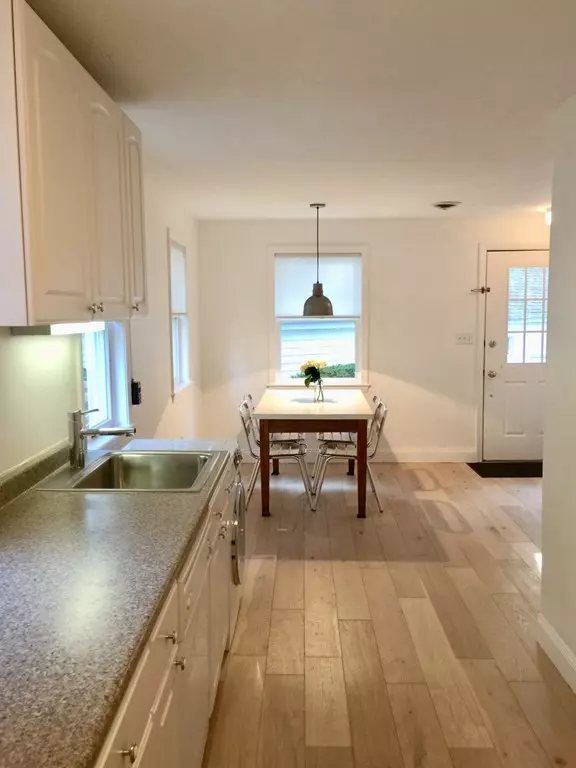$285,000
$295,000
3.4%For more information regarding the value of a property, please contact us for a free consultation.
10 Enterprise St #1 Duxbury, MA 02332
1 Bed
1 Bath
966 SqFt
Key Details
Sold Price $285,000
Property Type Condo
Sub Type Condominium
Listing Status Sold
Purchase Type For Sale
Square Footage 966 sqft
Price per Sqft $295
MLS Listing ID 72509267
Sold Date 06/28/19
Bedrooms 1
Full Baths 1
HOA Fees $292/mo
HOA Y/N true
Year Built 1987
Annual Tax Amount $3,304
Tax Year 2019
Property Description
Beautifully updated one bedroom/one bath condo in Duxbury. Light and bright end unit w/central air. Gorgeous wide plank wood floors throughout. Spacious living room. Kitchen with separate dining area. Great new bathroom. Bedroom on second level with two skylights. Plenty of closets and storage. New washer/dryer. Detached garage plus 2 additional parking spaces. Move-in ready! Perfect location to take advantage of all that Duxbury has to offer. Close to the sea, restaurants, shops, schools & Route 3. Just in time to enjoy summer at the beach.
Location
State MA
County Plymouth
Zoning 1020
Direction Corner of Enterprise St/Route 3A & Church St. Entrance to Condo #1 on Church St.
Rooms
Primary Bedroom Level Second
Dining Room Flooring - Hardwood, Exterior Access, Open Floorplan, Paints & Finishes - Low VOC, Remodeled
Kitchen Flooring - Hardwood, Dining Area, Cable Hookup, Dryer Hookup - Electric, Exterior Access, Paints & Finishes - Low VOC, Remodeled, Washer Hookup
Interior
Interior Features Closet, Entry Hall, Finish - Sheetrock
Heating Forced Air
Cooling Central Air
Flooring Wood, Tile, Marble, Hardwood, Flooring - Hardwood
Appliance Range, Dishwasher, Refrigerator, Washer, Dryer, Electric Water Heater, Utility Connections for Electric Range, Utility Connections for Electric Dryer
Laundry First Floor, In Unit, Washer Hookup
Exterior
Exterior Feature Rain Gutters
Garage Spaces 1.0
Community Features Shopping, Pool, Tennis Court(s), Park, Walk/Jog Trails, Golf, Medical Facility, Conservation Area, Highway Access, House of Worship, Marina, Public School, Other
Utilities Available for Electric Range, for Electric Dryer, Washer Hookup
Waterfront Description Beach Front, Bay, Ocean
Roof Type Shingle
Total Parking Spaces 3
Garage Yes
Building
Story 2
Sewer Private Sewer
Water Public
Schools
Elementary Schools Chandler/Alden
Middle Schools Duxbury Middle
High Schools Duxbury High
Others
Pets Allowed Breed Restrictions
Senior Community false
Acceptable Financing Lender Approval Required
Listing Terms Lender Approval Required
Read Less
Want to know what your home might be worth? Contact us for a FREE valuation!

Our team is ready to help you sell your home for the highest possible price ASAP
Bought with Barbara Martin • Rich Real Estate





