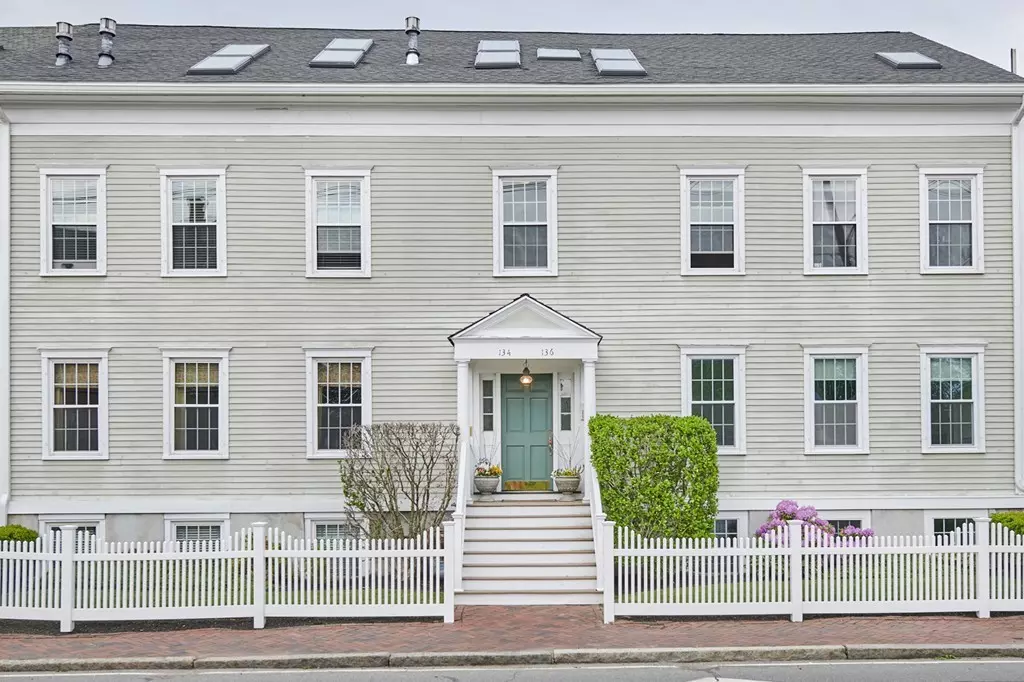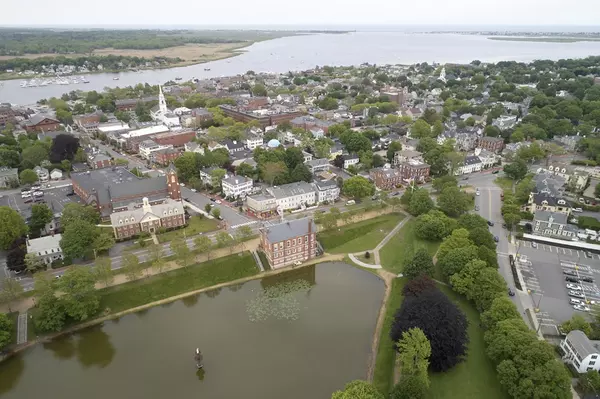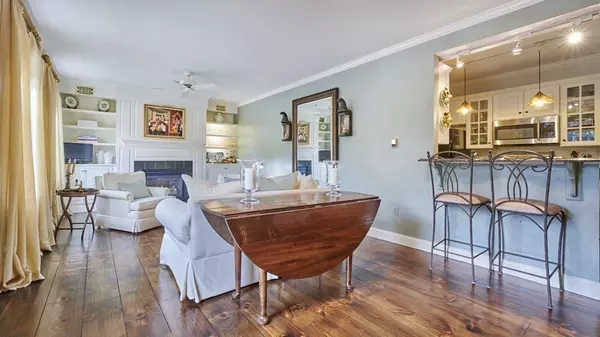$549,900
$549,900
For more information regarding the value of a property, please contact us for a free consultation.
134 High St #1 Newburyport, MA 01950
3 Beds
3 Baths
1,575 SqFt
Key Details
Sold Price $549,900
Property Type Condo
Sub Type Condominium
Listing Status Sold
Purchase Type For Sale
Square Footage 1,575 sqft
Price per Sqft $349
MLS Listing ID 72510538
Sold Date 07/18/19
Bedrooms 3
Full Baths 3
HOA Fees $306/mo
HOA Y/N true
Year Built 1850
Annual Tax Amount $6,082
Tax Year 2019
Property Description
You can absolutely "Live the Dream" of having your own place in historic Newburyport! This gorgeous 3 bed/3 bath condo is located directly across from the Bartlett Mall where you get to enjoy the walking trails and pond and lovely views without having to do any landscaping! The main living area has a gas fireplaced living room, an updated pantry style kitchen that has everything you need and nothing you don't! 2 large bedrooms and 2 full baths round out the first floor. The bottom floor (truly not a basement) is accessed directly from your own parking spaces. A huge bedroom, full bath and family room make this a fantastic guest suite. You get to enjoy all the fun shopping, musical venues, restaurants, rail trail right from your front door yet you have super easy access to the t-station and Rts 95 and 1 - perfect for the commuter. Yes, you do get to play out that dream of always wanting to live here with this affordable stunning home!
Location
State MA
County Essex
Zoning R3
Direction 95 to Rt 113 which becomes High Street. Property near corner of High & Green Street.
Rooms
Family Room Closet, Cable Hookup, Exterior Access
Primary Bedroom Level First
Interior
Heating Baseboard, Natural Gas
Cooling None
Flooring Wood
Fireplaces Number 1
Fireplaces Type Living Room
Appliance Range, Dishwasher, Microwave, Refrigerator, Washer, Dryer, Gas Water Heater, Utility Connections for Gas Range
Laundry First Floor, In Unit
Exterior
Community Features Public Transportation, Shopping, Park, Walk/Jog Trails, Medical Facility, Public School, T-Station
Utilities Available for Gas Range
Waterfront Description Beach Front, Ocean, River, Beach Ownership(Public)
Roof Type Shingle
Total Parking Spaces 2
Garage No
Building
Story 2
Sewer Public Sewer
Water Public
Others
Pets Allowed Yes
Senior Community false
Read Less
Want to know what your home might be worth? Contact us for a FREE valuation!

Our team is ready to help you sell your home for the highest possible price ASAP
Bought with The Luchini Homes Group • Keller Williams Realty





