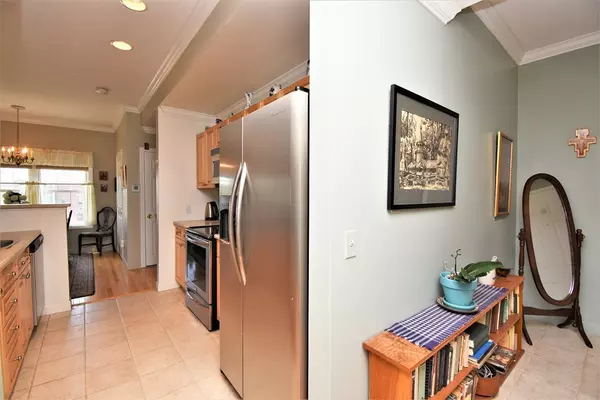$340,000
$324,900
4.6%For more information regarding the value of a property, please contact us for a free consultation.
8 Walnut Street #317 Peabody, MA 01960
2 Beds
2 Baths
1,224 SqFt
Key Details
Sold Price $340,000
Property Type Condo
Sub Type Condominium
Listing Status Sold
Purchase Type For Sale
Square Footage 1,224 sqft
Price per Sqft $277
MLS Listing ID 72513120
Sold Date 07/17/19
Bedrooms 2
Full Baths 2
HOA Fees $328
HOA Y/N true
Year Built 2005
Annual Tax Amount $2,955
Tax Year 2019
Property Sub-Type Condominium
Property Description
Bright & Sunny-extremely well maintained 2 bed/2 full bath CORNER UNIT at Walnut Place! A gracious ceramic tile entry hall w/coat closet guides you to the extra large open concept living room & dining room with lots of windows offering panoramic views as well as access to the private balcony. The spacious ceramic tiled kitchen w/newer stainless steel appliances, a lovely glass tile back splash, recessed lighting & a breakfast bar open to the lovely views as well! A grand master suite w/wall to wall carpeting, a large walk in closet & full ct bath w/walk in shower. A large 2nd bedroom w/double closet, wall to wall carpeting, a gracious ceramic tiled full bath w/updated cabinet w/granite counter, a larger laundry closet, utility closet. High ceilings w/crown, gleaming hardwood flooring.Easy access to major routes, Salem commuter rail, professionally managed, elevator to garage.
Location
State MA
County Essex
Zoning BC
Direction Lowell Street to Central Street to Walnut Street
Rooms
Primary Bedroom Level First
Main Level Bedrooms 1
Dining Room Flooring - Hardwood, Balcony / Deck, Balcony - Exterior, Handicap Accessible, Deck - Exterior, Open Floorplan, Crown Molding
Kitchen Flooring - Stone/Ceramic Tile, Breakfast Bar / Nook, Open Floorplan, Recessed Lighting
Interior
Heating Forced Air, Natural Gas, Individual, Unit Control
Cooling Central Air, Individual, Unit Control
Flooring Wood, Tile, Carpet, Hardwood
Appliance Range, Dishwasher, Disposal, Microwave, Refrigerator, Washer, Dryer, Electric Water Heater, Utility Connections for Electric Range, Utility Connections for Electric Dryer
Laundry Flooring - Stone/Ceramic Tile, Main Level, Electric Dryer Hookup, Walk-in Storage, Washer Hookup, First Floor, In Unit
Exterior
Garage Spaces 1.0
Community Features Public Transportation, Shopping, Pool, Tennis Court(s), Park, Walk/Jog Trails, Medical Facility, Laundromat, Bike Path, Conservation Area, Highway Access, House of Worship, Marina, Private School, Public School, T-Station, University
Utilities Available for Electric Range, for Electric Dryer, Washer Hookup
View Y/N Yes
View City
Total Parking Spaces 2
Garage Yes
Building
Story 1
Sewer Public Sewer
Water Public
Others
Pets Allowed Yes
Read Less
Want to know what your home might be worth? Contact us for a FREE valuation!

Our team is ready to help you sell your home for the highest possible price ASAP
Bought with Lien Pham • Transcend Realty






