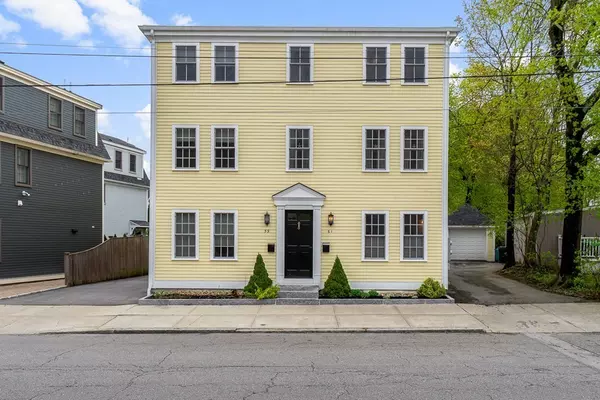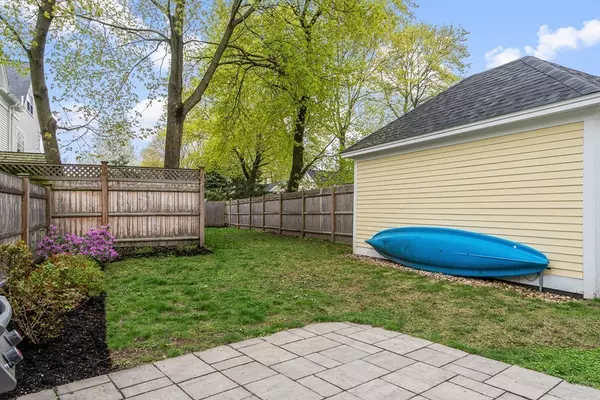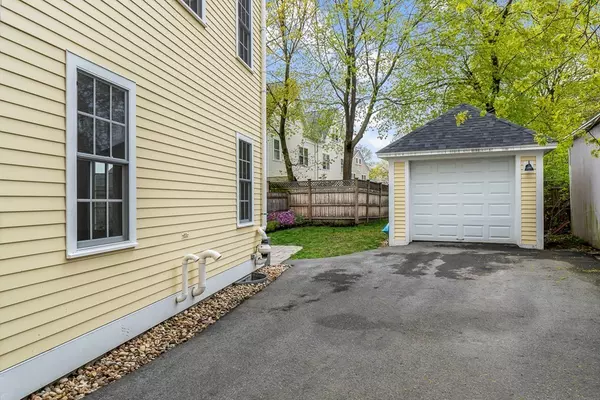$889,900
$889,900
For more information regarding the value of a property, please contact us for a free consultation.
61 Bromfield St #61 Newburyport, MA 01950
3 Beds
2.5 Baths
2,544 SqFt
Key Details
Sold Price $889,900
Property Type Condo
Sub Type Condominium
Listing Status Sold
Purchase Type For Sale
Square Footage 2,544 sqft
Price per Sqft $349
MLS Listing ID 72520787
Sold Date 08/01/19
Bedrooms 3
Full Baths 2
Half Baths 1
HOA Fees $200/mo
HOA Y/N true
Year Built 2014
Annual Tax Amount $10,336
Tax Year 2019
Property Description
You can have it all in Newburyport's Desirable South End! Featuring a renovated 3-4 bed townhome, fully modernized with superb craftsmanship and class, luxurious features, a picture-perfect yard and a one car garage! Just five years young, this home will make settling into your Newburyport lifestyle a breeze. You will love the open concept living with a chef's kitchen with high-end appliances, plenty of storage and a center island. With an indoor/outdoor flow, you can enjoy special outside dinners on the private patio and professional landscaped yard. Custom built-ins and gas fireplace. The three-level floor plan features a spacious master bedroom with tiled bathroom with double closets on the second floor, along with a flexible 4th bedroom/office. The 3rd floor includes two nicely sized bedrooms with huge closets and another full bathroom. Steps to the rail trail, grab your kayak and let's go!
Location
State MA
County Essex
Zoning R1
Direction GPS
Rooms
Primary Bedroom Level Second
Kitchen Flooring - Wood, Countertops - Stone/Granite/Solid, Kitchen Island, Cabinets - Upgraded, Open Floorplan, Recessed Lighting, Stainless Steel Appliances
Interior
Interior Features Home Office
Heating Forced Air, Natural Gas
Cooling Central Air
Flooring Wood, Carpet, Flooring - Wood
Fireplaces Number 1
Fireplaces Type Living Room
Appliance Range, Dishwasher, Microwave, Refrigerator, Utility Connections for Gas Range
Laundry Second Floor, In Unit
Exterior
Garage Spaces 1.0
Community Features Public Transportation, Shopping, Tennis Court(s), Park, Walk/Jog Trails, Stable(s), Golf, Medical Facility, Laundromat, Bike Path, Conservation Area, Highway Access, House of Worship, Marina, Private School, Public School
Utilities Available for Gas Range
Waterfront Description Beach Front
Roof Type Shingle
Total Parking Spaces 3
Garage Yes
Building
Story 3
Sewer Public Sewer
Water Public
Others
Acceptable Financing Other (See Remarks)
Listing Terms Other (See Remarks)
Read Less
Want to know what your home might be worth? Contact us for a FREE valuation!

Our team is ready to help you sell your home for the highest possible price ASAP
Bought with Lori-Ann Hogg • Bentley's





