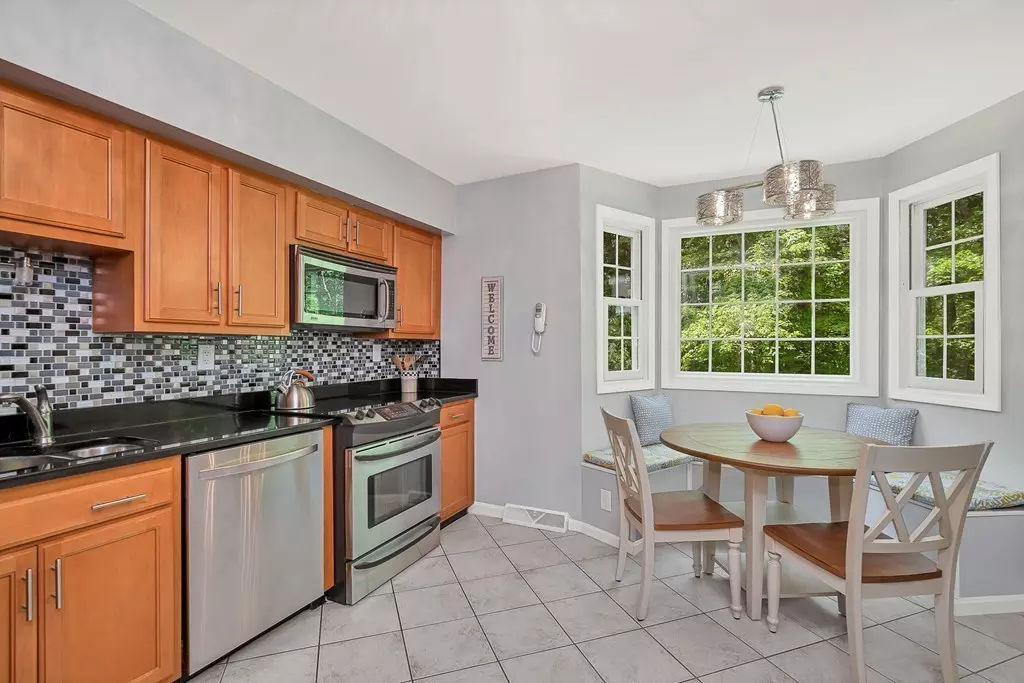$470,000
$445,000
5.6%For more information regarding the value of a property, please contact us for a free consultation.
403 Sherwood Forest Lane #2-9 Saugus, MA 01906
3 Beds
3.5 Baths
2,532 SqFt
Key Details
Sold Price $470,000
Property Type Condo
Sub Type Condominium
Listing Status Sold
Purchase Type For Sale
Square Footage 2,532 sqft
Price per Sqft $185
MLS Listing ID 72521434
Sold Date 08/26/19
Bedrooms 3
Full Baths 3
Half Baths 1
HOA Fees $450/mo
HOA Y/N true
Year Built 1985
Annual Tax Amount $4,856
Tax Year 2019
Property Sub-Type Condominium
Property Description
Gorgeous end unit townhouse at Sherwood Forest! Drenched in natural light, featuring a lovely open floor plan with leafy views of the pond, a perfect place to call home. Spacious kitchen with bay window boasts stainless appliances, granite counter tops, glass tile backsplash, tile floors and a beautifully framed eat in area. Half bath and “den” on first floor make this a great spot to “age in place”. Head upstairs to the two well sized bedrooms with en-suite baths, walk in closet and lush wall to wall carpet, a rare find. Finished lower level is oversized for relaxed gatherings with full bath, laundry, bar area and access to outdoor space abutting the pond. Impeccably maintained with updates to kitchen, baths, all with beautiful appointments. Two deeded parking spots, meticulous outdoor spaces and unparalleled location make this an easy choice!
Location
State MA
County Essex
Zoning NA
Direction Lynn Fells Parkway to Sherwood Forest Lane
Rooms
Family Room Flooring - Laminate, Exterior Access, Open Floorplan, Recessed Lighting, Slider
Primary Bedroom Level Second
Dining Room Flooring - Wood, Open Floorplan
Kitchen Flooring - Stone/Ceramic Tile, Window(s) - Bay/Bow/Box, Dining Area, Countertops - Stone/Granite/Solid
Interior
Interior Features Bathroom - 3/4, Bathroom - With Shower Stall, Recessed Lighting, 3/4 Bath, Den, Central Vacuum
Heating Forced Air, Geothermal
Cooling Central Air
Flooring Wood, Tile, Carpet, Laminate, Stone / Slate, Flooring - Laminate, Flooring - Wall to Wall Carpet
Appliance Range, Dishwasher, Disposal, Microwave, Refrigerator, Electric Water Heater, Tank Water Heater, Utility Connections for Electric Range, Utility Connections for Electric Dryer
Laundry Electric Dryer Hookup, Washer Hookup, In Basement, In Unit
Exterior
Pool Association, In Ground
Community Features Public Transportation, Shopping, Pool, Park, Walk/Jog Trails, Golf, Conservation Area, Highway Access, Public School
Utilities Available for Electric Range, for Electric Dryer, Washer Hookup
Waterfront Description Beach Front, Lake/Pond, 1 to 2 Mile To Beach
Roof Type Shingle
Total Parking Spaces 2
Garage No
Building
Story 4
Sewer Public Sewer
Water Public
Schools
Elementary Schools Apply
High Schools Saugus High
Others
Pets Allowed Breed Restrictions
Senior Community false
Read Less
Want to know what your home might be worth? Contact us for a FREE valuation!

Our team is ready to help you sell your home for the highest possible price ASAP
Bought with Roy Avellaneda • Weichert, REALTORS® - Metropolitan Boston Real Estate






