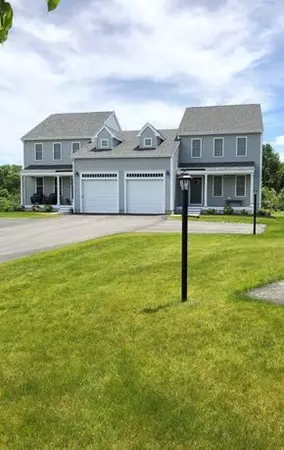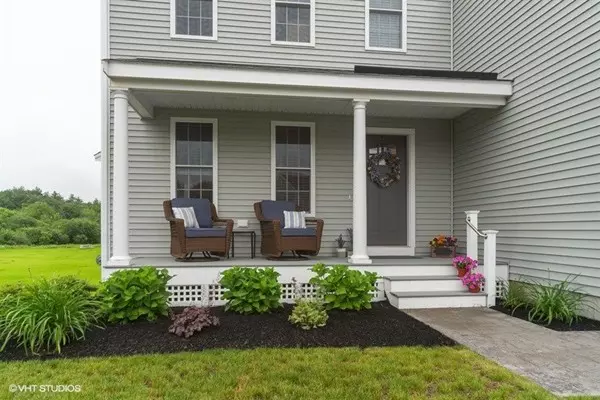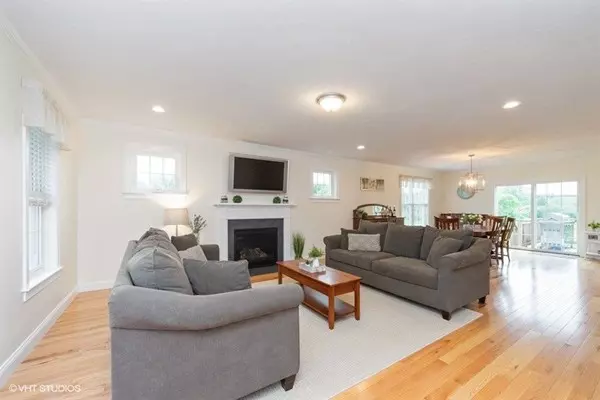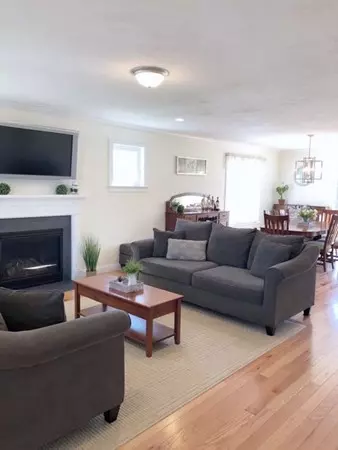$402,500
$389,900
3.2%For more information regarding the value of a property, please contact us for a free consultation.
73 Sawmill Ln #73 Hanson, MA 02370
2 Beds
2 Baths
1,927 SqFt
Key Details
Sold Price $402,500
Property Type Condo
Sub Type Condominium
Listing Status Sold
Purchase Type For Sale
Square Footage 1,927 sqft
Price per Sqft $208
MLS Listing ID 72525034
Sold Date 08/19/19
Bedrooms 2
Full Baths 2
HOA Fees $223/mo
HOA Y/N true
Year Built 2017
Annual Tax Amount $5,178
Tax Year 2019
Property Description
Welcome to carefree living in this gorgeous 2 year young townhouse w/ upgrades galore. 1st FL features an open concept w/ tons of natural light. Large living room w/ cozy gas fireplace leads into the dining room that overlooks a scenic backyard & deck. Kitchen incl many upgrades such as soft glide cabinets, stainless appliances, granite counters, large pantry. Upstairs boasts 2 oversized BRs, 2nd full bathroom w/ convenient laundry, oversized family room & bonus storage room. Hardwoods throughout w/ beautiful tiled bathrooms, gas heat, on demand water heater, central air, plenty of closets for storage, attached 1car garage plus a huge driveway & a full walk out basement. Maintenance free outside with Professional landscaping, including irrigation & snow removal. The 12x14 deck overlooks a grassy field & wooded lot. All this in one of Hanson's newest subdivisions w/ Low condo fees. Located right on Rt, 14 w/ easy access to Rt. 58, 27 & the commuter rail. Nothing to do except move in!
Location
State MA
County Plymouth
Zoning r
Direction GPS to 73 Sawmill Lane
Rooms
Primary Bedroom Level Second
Dining Room Flooring - Hardwood, Balcony / Deck, Open Floorplan, Slider
Kitchen Flooring - Hardwood, Pantry, Countertops - Stone/Granite/Solid, Breakfast Bar / Nook, Cabinets - Upgraded, Recessed Lighting, Stainless Steel Appliances, Peninsula
Interior
Interior Features Bonus Room, Finish - Cement Plaster
Heating Forced Air, Natural Gas
Cooling Central Air
Flooring Tile, Hardwood, Flooring - Wall to Wall Carpet
Fireplaces Number 1
Fireplaces Type Living Room
Appliance Range, Dishwasher, Microwave, Gas Water Heater, Tank Water Heaterless, Plumbed For Ice Maker, Utility Connections for Gas Range, Utility Connections for Gas Oven, Utility Connections for Electric Dryer
Laundry Second Floor, In Unit, Washer Hookup
Exterior
Exterior Feature Rain Gutters, Sprinkler System
Garage Spaces 1.0
Community Features Public Transportation, Shopping, Golf, Medical Facility, Laundromat, Conservation Area, House of Worship, Public School, T-Station
Utilities Available for Gas Range, for Gas Oven, for Electric Dryer, Washer Hookup, Icemaker Connection
Roof Type Shingle
Total Parking Spaces 6
Garage Yes
Building
Story 2
Sewer Private Sewer
Water Public
Schools
Elementary Schools Hanson
High Schools Whitman/Hanson
Others
Pets Allowed Breed Restrictions
Read Less
Want to know what your home might be worth? Contact us for a FREE valuation!

Our team is ready to help you sell your home for the highest possible price ASAP
Bought with Ben and Kate Real Estate • Keller Williams Realty Signature Properties





