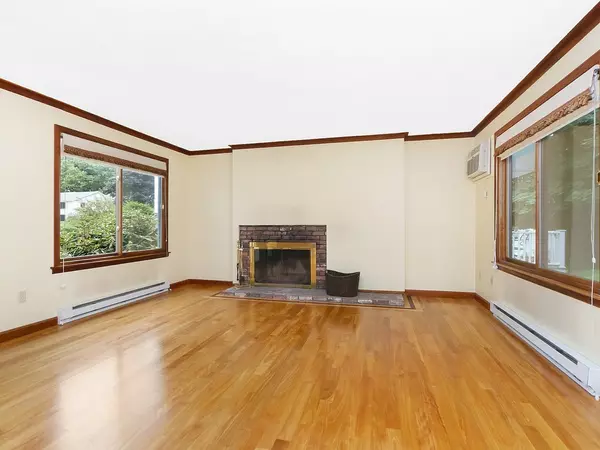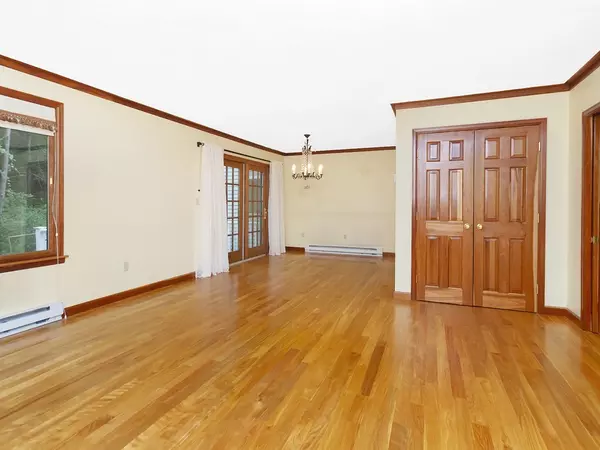$372,000
$385,000
3.4%For more information regarding the value of a property, please contact us for a free consultation.
44 Staffordshire Ln #44 Concord, MA 01742
2 Beds
1.5 Baths
1,701 SqFt
Key Details
Sold Price $372,000
Property Type Condo
Sub Type Condominium
Listing Status Sold
Purchase Type For Sale
Square Footage 1,701 sqft
Price per Sqft $218
MLS Listing ID 72536478
Sold Date 09/20/19
Bedrooms 2
Full Baths 1
Half Baths 1
HOA Fees $525/mo
HOA Y/N true
Year Built 1982
Annual Tax Amount $4,374
Tax Year 2018
Property Description
Spacious and beautifully maintained townhouse quietly nestled in the Concord Village complex while offering a great commuter location! This unit features an open floor plan which includes family room w/fireplace and dining room w/sliders leading out to a private deck with peaceful wooded views. Well appointed kitchen with birch cabinetry. Gleaming red birch wood floors, exquisite custom made solid cherry doors, & cherry molding throughout! Walking up the stairs towards the 2nd floor, you'll find a convenient laundry area and just a level down a half bath. Two bedrooms w/ample closet space and a full bath completes the 2nd level. Full basement w/plenty of storage. Assigned parking spot under carport & additional open parking spots. Newer energy efficient cherry trimmed windows and slider, updated 200 amp electric service. Easy access to Routes 2, 95, 495, 62, West Concord Commuter Rail, and vibrant West Concord Center with it's upscale restaurants, shops, post office, library and more!
Location
State MA
County Middlesex
Zoning C
Direction Rte 2 to Main St
Rooms
Primary Bedroom Level Second
Dining Room Flooring - Wood, Deck - Exterior, Slider
Kitchen Flooring - Stone/Ceramic Tile
Interior
Heating Electric Baseboard
Cooling Wall Unit(s)
Flooring Wood, Tile, Carpet
Fireplaces Number 1
Fireplaces Type Living Room
Appliance Range, Disposal, Microwave, Refrigerator, Washer, Dryer, Electric Water Heater, Tank Water Heater, Utility Connections for Electric Range, Utility Connections for Electric Dryer
Laundry Closet - Linen, Electric Dryer Hookup, Washer Hookup, First Floor, In Unit
Exterior
Garage Spaces 1.0
Community Features Public Transportation, Shopping, Highway Access, T-Station
Utilities Available for Electric Range, for Electric Dryer, Washer Hookup
Roof Type Shingle
Total Parking Spaces 1
Garage Yes
Building
Story 2
Sewer Public Sewer
Water Public
Others
Pets Allowed Yes
Read Less
Want to know what your home might be worth? Contact us for a FREE valuation!

Our team is ready to help you sell your home for the highest possible price ASAP
Bought with Antonella Nigro • Century 21 Commonwealth





