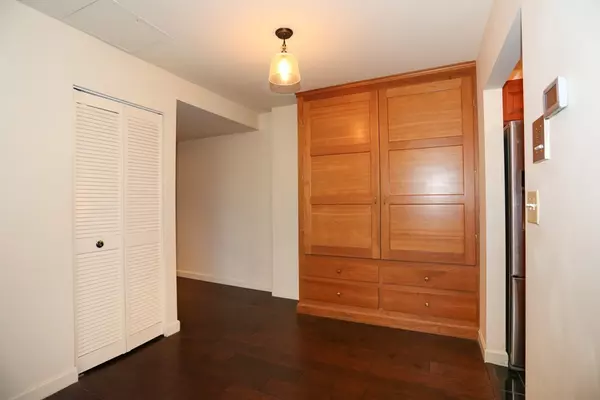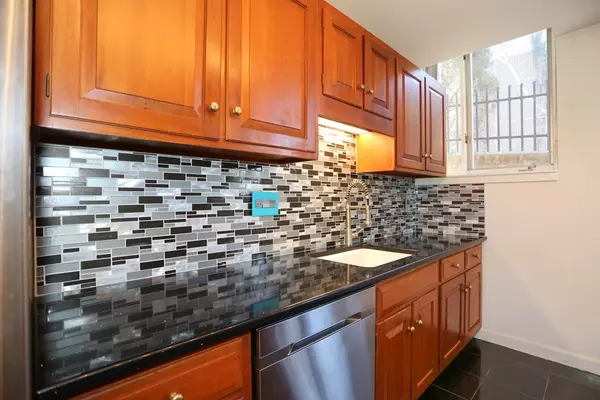$690,000
$695,000
0.7%For more information regarding the value of a property, please contact us for a free consultation.
100 Keyes Rd #133 Concord, MA 01742
2 Beds
2 Baths
1,466 SqFt
Key Details
Sold Price $690,000
Property Type Condo
Sub Type Condominium
Listing Status Sold
Purchase Type For Sale
Square Footage 1,466 sqft
Price per Sqft $470
MLS Listing ID 72543106
Sold Date 10/15/19
Bedrooms 2
Full Baths 2
HOA Fees $737/mo
HOA Y/N true
Year Built 1920
Annual Tax Amount $9,301
Tax Year 2018
Lot Size 4.420 Acres
Acres 4.42
Property Description
Easy, in-town living! Close to everything in this Concord center townhouse! Tucked away on over 4 acres of land this 2 bedroom townhouse is a first floor, one level, corner unit and includes private fenced-in garden/patio area with gate to its assigned parking spaces. Tall 10' ceilings & over sized windows allow for a light-streamed interior even on the darkest of days! Pretty hardwood flooring in Living and Dining rooms, warm carpet in both bedrooms, Washer/Dryer in unit included. Clubhouse with kitchen by reservation for hosting events and parties, small fee applies. Move-In condition, just Unpack and Enjoy!
Location
State MA
County Middlesex
Zoning B
Direction Main to Keyes, go to MAIN ENTRANCE for Milldam Square, Visitor Parking in Back Lot
Rooms
Primary Bedroom Level First
Kitchen Closet/Cabinets - Custom Built, Flooring - Hardwood, Window(s) - Picture, Countertops - Stone/Granite/Solid, Stainless Steel Appliances
Interior
Interior Features High Speed Internet Hookup, Open Floorplan, Recessed Lighting, Slider, Living/Dining Rm Combo, Internet Available - Broadband
Heating Forced Air, Heat Pump
Cooling Central Air, Heat Pump
Flooring Tile, Carpet, Hardwood, Flooring - Hardwood
Appliance Dishwasher, ENERGY STAR Qualified Refrigerator, ENERGY STAR Qualified Dryer, ENERGY STAR Qualified Washer, Range - ENERGY STAR, Utility Connections for Electric Range, Utility Connections for Electric Dryer
Laundry In Unit, Washer Hookup
Exterior
Community Features Public Transportation, Shopping, Park, Walk/Jog Trails, Private School
Utilities Available for Electric Range, for Electric Dryer, Washer Hookup
Roof Type Rubber
Total Parking Spaces 2
Garage No
Building
Story 1
Sewer Public Sewer
Water Public
Schools
Elementary Schools Alcott
Middle Schools Sanborn/Peabody
High Schools Cchs
Others
Senior Community false
Read Less
Want to know what your home might be worth? Contact us for a FREE valuation!

Our team is ready to help you sell your home for the highest possible price ASAP
Bought with Lester Savage • Berkshire Hathaway HomeServices Commonwealth Real Estate





