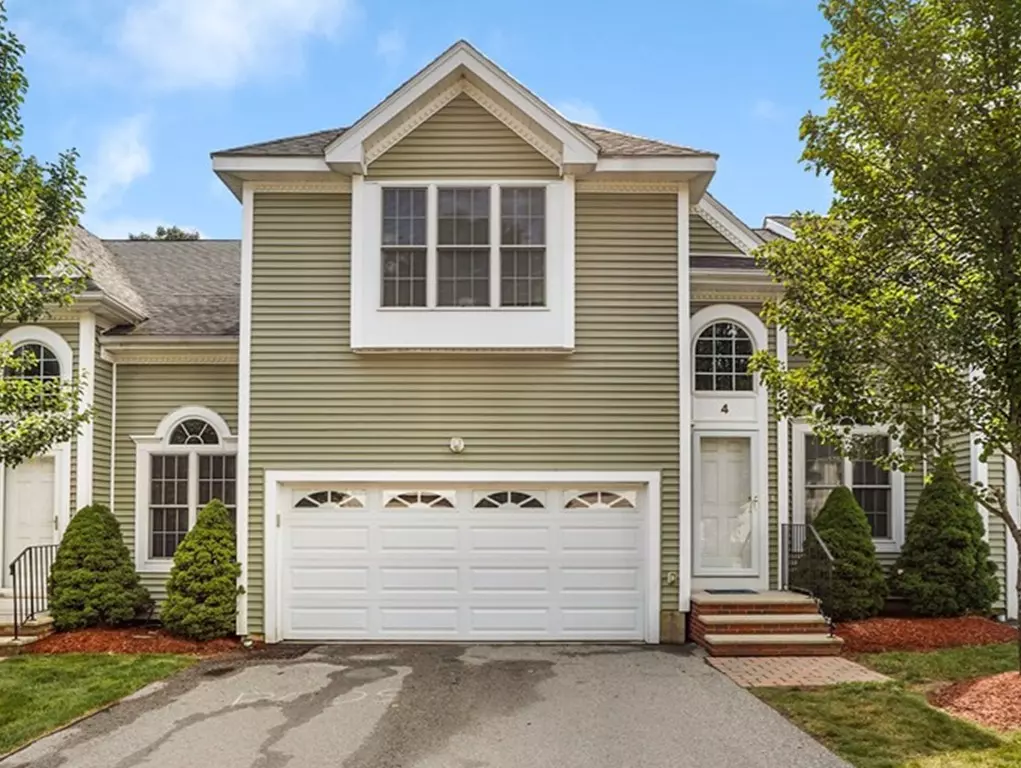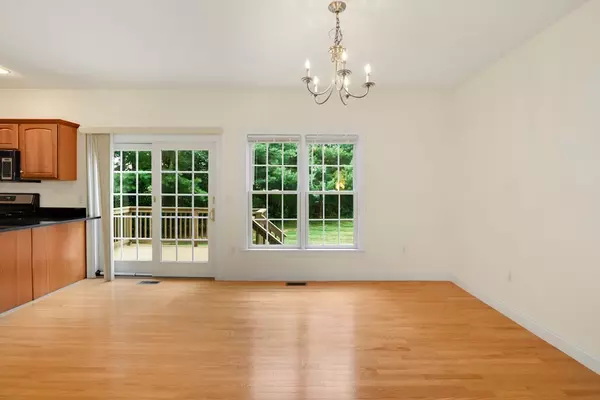$355,005
$349,999
1.4%For more information regarding the value of a property, please contact us for a free consultation.
4 Knowlton Cir #4 Upton, MA 01568
3 Beds
2.5 Baths
1,731 SqFt
Key Details
Sold Price $355,005
Property Type Condo
Sub Type Condominium
Listing Status Sold
Purchase Type For Sale
Square Footage 1,731 sqft
Price per Sqft $205
MLS Listing ID 72547489
Sold Date 09/30/19
Bedrooms 3
Full Baths 2
Half Baths 1
HOA Fees $293/mo
HOA Y/N true
Year Built 2003
Annual Tax Amount $4,911
Tax Year 2019
Property Description
Welcome to your new home! With high ceilings and gleaming wood floors, this condo is move-in ready. The living room features high ceilings and a stunning picture window. Flowing into the dining room you'll see how this open layout is perfect for hosting all of your friends and family. This home offers you a modern floorplan without losing a sense of tradition. The updated kitchen has granite counters and stainless steel appliances. You will have ample counter space for cooking and cabinet storage as well. Upstairs you'll find two spacious bedrooms, a full bath, and laundry, all accompanied by an expansive master suite with a private bath & walk-in closet. The second floor has a loft area which can be used as a playroom, office or another living space. This well-maintained condo offers you space to grow! A true Upton gem- and it won't last long!
Location
State MA
County Worcester
Direction Please use google maps.
Rooms
Primary Bedroom Level Second
Dining Room Flooring - Hardwood, Lighting - Overhead
Kitchen Flooring - Stone/Ceramic Tile, Countertops - Stone/Granite/Solid, Cabinets - Upgraded, Open Floorplan, Recessed Lighting
Interior
Heating Forced Air, Natural Gas
Cooling Central Air
Appliance Range, Dishwasher, Disposal, Microwave, Refrigerator, Washer, Dryer
Laundry Second Floor
Exterior
Garage Spaces 2.0
Community Features Public Transportation, Shopping, Park, Highway Access, House of Worship, Public School
Total Parking Spaces 2
Garage Yes
Building
Story 2
Sewer Public Sewer
Water Public
Schools
Elementary Schools Memorial
Middle Schools Miscoe
High Schools Nipmuc
Others
Pets Allowed Yes
Senior Community false
Read Less
Want to know what your home might be worth? Contact us for a FREE valuation!

Our team is ready to help you sell your home for the highest possible price ASAP
Bought with Pamela Smeagle • Mathieu Newton Sotheby's International Realty





