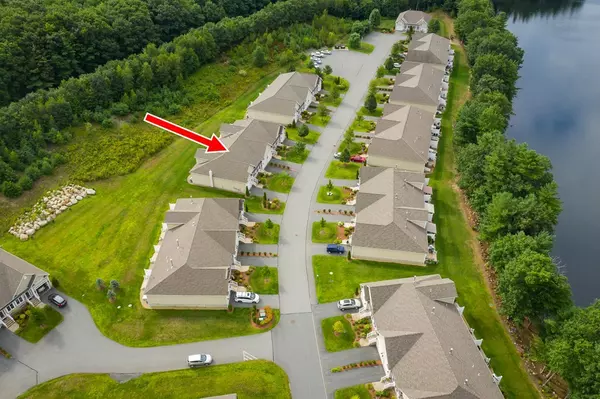$245,900
$249,900
1.6%For more information regarding the value of a property, please contact us for a free consultation.
27 Madison Way #27 Hubbardston, MA 01452
2 Beds
2 Baths
1,118 SqFt
Key Details
Sold Price $245,900
Property Type Condo
Sub Type Condominium
Listing Status Sold
Purchase Type For Sale
Square Footage 1,118 sqft
Price per Sqft $219
MLS Listing ID 72550542
Sold Date 10/09/19
Bedrooms 2
Full Baths 2
HOA Fees $305/mo
HOA Y/N true
Year Built 2008
Annual Tax Amount $3,358
Tax Year 2019
Property Sub-Type Condominium
Property Description
SINGLE LEVEL LIVING, AWESOME CUSTOM DETAILS, A+ LOCATION. Amazing Ranch Style Condo on the Shores on Bent's Pond. Custom Details include 9" Ceilings, Crown Molding, Upgraded Maple Cabinets, Solid Surface Countertops, Commercial Grade Garage Flooring, Hardwood Floors Galore. LOVE the Gourmet Kitchen with Center Island, Stainless Steel Appliances, Granite C.Tops, Custom Built Pantry, Plenty of Space for Cooking & Entertaining. BIG Open Concept Living/Dining Room Combo. Master Bedroom Comes Complete with 3/4 Bath, Walk In Closet and Slider to Stone Patio Overlooking Private Backyard. Enjoy Coool Central Air, Full Basement for Storage, Generator Ready, 1st Floor Laundry. Located 2.5 Miles from Rt.2 this 55+ Community Offers Boating & Fishing on Bents Pond, Pet Friendly, Putting Green, Picnic Area, No More Shoveling or Mowing. Say Hello to a Carefree Lifestyle. This is a Great Place to Call Home, Come See...
Location
State MA
County Worcester
Zoning res
Direction Rt.2 to Rt.68 - lovely location, 5 minutes to Rt 2
Rooms
Primary Bedroom Level First
Dining Room Flooring - Hardwood
Kitchen Flooring - Hardwood, Pantry, Countertops - Stone/Granite/Solid, Kitchen Island
Interior
Heating Forced Air, Oil
Cooling Central Air
Flooring Tile, Hardwood
Appliance Range, Dishwasher, Microwave, Refrigerator, Oil Water Heater, Tank Water Heaterless, Utility Connections for Electric Range, Utility Connections for Electric Dryer
Laundry Electric Dryer Hookup, Washer Hookup, First Floor, In Unit
Exterior
Garage Spaces 1.0
Community Features Park, Medical Facility, Highway Access, Adult Community
Utilities Available for Electric Range, for Electric Dryer, Washer Hookup
Waterfront Description Beach Front, Lake/Pond, 0 to 1/10 Mile To Beach, Beach Ownership(Private)
Roof Type Shingle
Total Parking Spaces 2
Garage Yes
Building
Story 1
Sewer Private Sewer
Water Private, Shared Well
Others
Pets Allowed Breed Restrictions
Senior Community false
Read Less
Want to know what your home might be worth? Contact us for a FREE valuation!

Our team is ready to help you sell your home for the highest possible price ASAP
Bought with Kim Tabor • Coldwell Banker Residential Brokerage - Leominster






