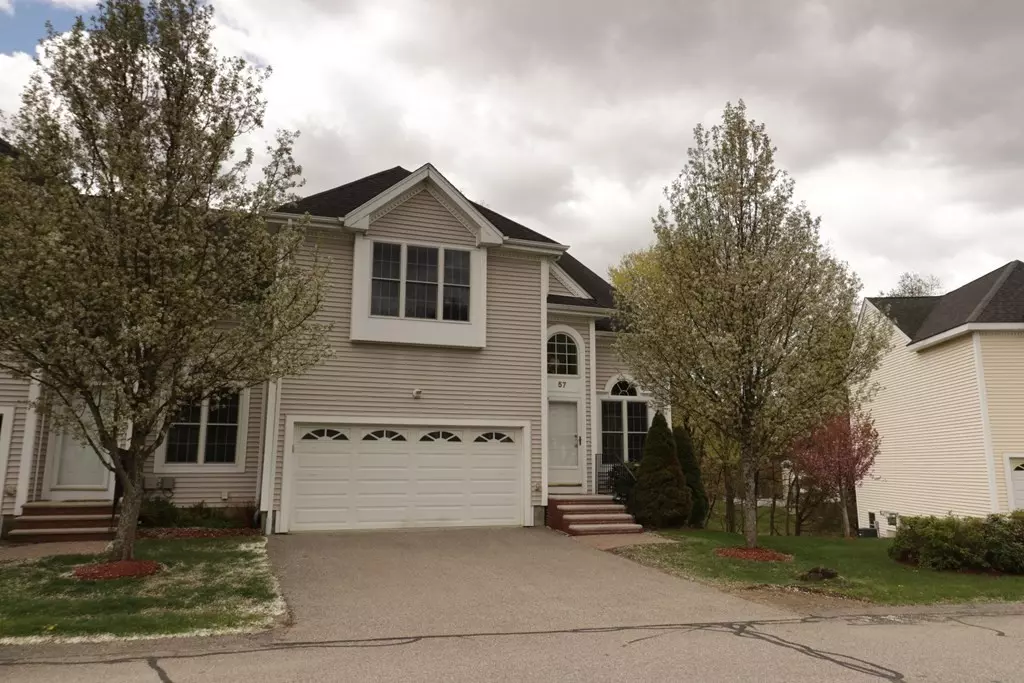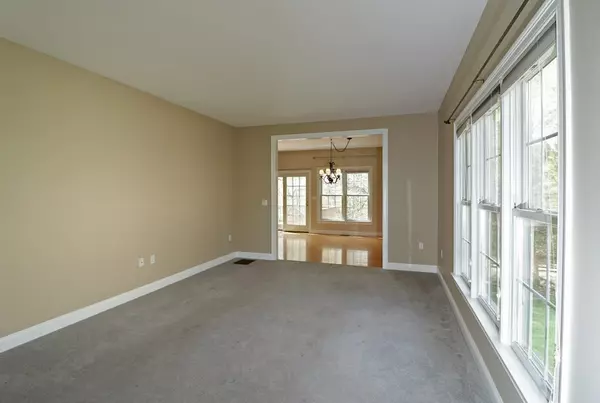$455,000
$425,000
7.1%For more information regarding the value of a property, please contact us for a free consultation.
57 Knowlton Cir #57 Upton, MA 01568
3 Beds
3 Baths
2,184 SqFt
Key Details
Sold Price $455,000
Property Type Condo
Sub Type Condominium
Listing Status Sold
Purchase Type For Sale
Square Footage 2,184 sqft
Price per Sqft $208
MLS Listing ID 72821385
Sold Date 06/24/21
Bedrooms 3
Full Baths 2
Half Baths 2
HOA Fees $326/mo
HOA Y/N true
Year Built 2003
Annual Tax Amount $5,742
Tax Year 2021
Property Description
This move-in ready end unit at Samreen Villa is one of a kind!!! The addition of the picture window as you first enter creates a bright and open home that may just be perfect for you and your family! With 3 spacious bedrooms, a fully finished basement, and 4 bathrooms there is plenty of space for everyone. The first floor is an open concept with cathedral ceilings, boosts an upgraded kitchen, dining area with attached deck, and a light and airy living room. Upstairs the loft area sits aside the laundry and the three large bedrooms, including an oversized master suite. With almost 700sqft of extra living space and a half bath, the fully finished walkout basement is the perfect place to sit by the fire and relax. Welcome Home!!!
Location
State MA
County Worcester
Zoning SR
Direction Mendon St to Knowlton Circle. Please use GPS
Rooms
Family Room Bathroom - Half, Flooring - Wall to Wall Carpet
Primary Bedroom Level Second
Dining Room Bathroom - Half, Flooring - Hardwood, Balcony / Deck, Exterior Access, Open Floorplan
Kitchen Closet, Flooring - Hardwood, Breakfast Bar / Nook, Open Floorplan
Interior
Interior Features Bathroom - Half, Bathroom
Heating Forced Air, Natural Gas
Cooling Central Air
Flooring Tile, Carpet
Fireplaces Number 1
Fireplaces Type Family Room
Appliance Gas Water Heater, Utility Connections for Gas Range, Utility Connections for Electric Dryer
Laundry Electric Dryer Hookup, Washer Hookup, Second Floor, In Unit
Exterior
Garage Spaces 2.0
Community Features Tennis Court(s), Park, Walk/Jog Trails, Highway Access, House of Worship, Private School, Public School
Utilities Available for Gas Range, for Electric Dryer, Washer Hookup
Waterfront Description Beach Front, Lake/Pond, 1 to 2 Mile To Beach, Beach Ownership(Public)
Roof Type Shingle
Total Parking Spaces 2
Garage Yes
Building
Story 2
Sewer Public Sewer
Water Public
Others
Senior Community false
Read Less
Want to know what your home might be worth? Contact us for a FREE valuation!

Our team is ready to help you sell your home for the highest possible price ASAP
Bought with Eileen Michaud • RE/MAX Traditions, Inc.





