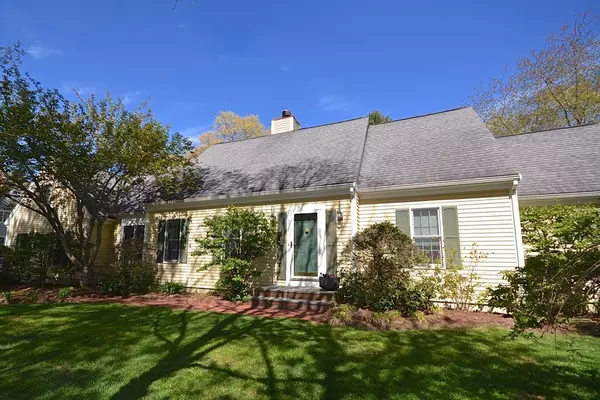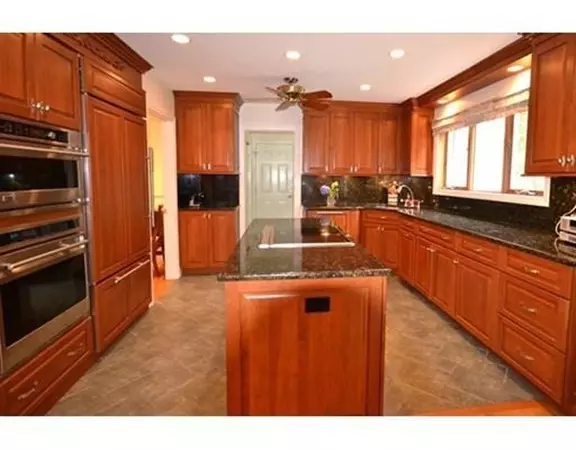$520,000
$560,000
7.1%For more information regarding the value of a property, please contact us for a free consultation.
24 Bullivant Farm Rd Marion, MA 02738
3 Beds
2 Baths
2,364 SqFt
Key Details
Sold Price $520,000
Property Type Single Family Home
Sub Type Single Family Residence
Listing Status Sold
Purchase Type For Sale
Square Footage 2,364 sqft
Price per Sqft $219
Subdivision River'S Edge
MLS Listing ID 71967088
Sold Date 09/28/18
Style Cape
Bedrooms 3
Full Baths 2
Year Built 1998
Annual Tax Amount $5,899
Tax Year 2017
Lot Size 0.940 Acres
Acres 0.94
Property Description
Exceptional 3+ bedroom Cape in a fabulous neighborhood offering quality, fine workmanship, and possibilities for expansion. Come visit this immaculate home featuring a first floor master suite, 5 year old kitchen with Grabil cabinetry, top of the line appliances, hardwood floors, and a den, which would make a great office. The front to back living room/ dining area is perfect for entertaining. Upstairs there are two large bedrooms with an extensive attic, perfect for a huge family room or bedroom. Private association (Dues $700. per year) Town water and sewer. Call to make your appointment to see this exceptional listing today.
Location
State MA
County Plymouth
Zoning res
Direction Rt 6 east to left on Point Rd to right at River's Edge.
Rooms
Basement Full
Primary Bedroom Level First
Dining Room Flooring - Hardwood, Chair Rail
Kitchen Flooring - Stone/Ceramic Tile, Countertops - Stone/Granite/Solid, Kitchen Island, Recessed Lighting
Interior
Interior Features Ceiling Fan(s), Recessed Lighting, Den
Heating Baseboard, Oil, Fireplace(s)
Cooling Central Air
Flooring Tile, Carpet, Hardwood, Flooring - Hardwood
Fireplaces Number 2
Fireplaces Type Living Room
Appliance Range, Dishwasher, Refrigerator, Oil Water Heater
Exterior
Exterior Feature Storage
Garage Spaces 3.0
Community Features Public Transportation, Shopping, Park, Walk/Jog Trails, Highway Access, House of Worship, Marina, Private School, Public School
Roof Type Shingle
Total Parking Spaces 4
Garage Yes
Building
Lot Description Level
Foundation Concrete Perimeter
Sewer Public Sewer
Water Public
Architectural Style Cape
Schools
Elementary Schools Sippican
Middle Schools Orr
High Schools Orr
Read Less
Want to know what your home might be worth? Contact us for a FREE valuation!

Our team is ready to help you sell your home for the highest possible price ASAP
Bought with Marion Chase • RE/MAX Welcome Home





